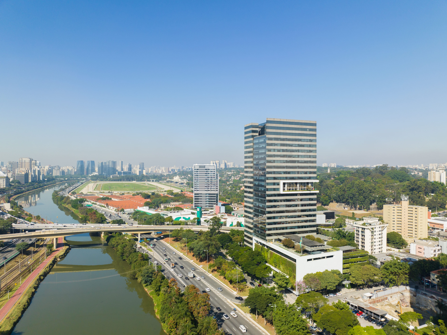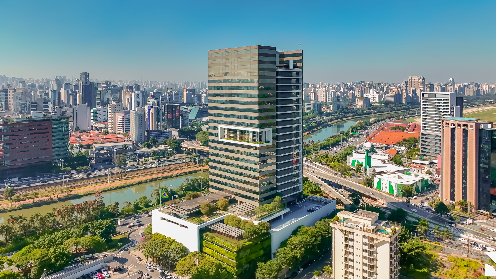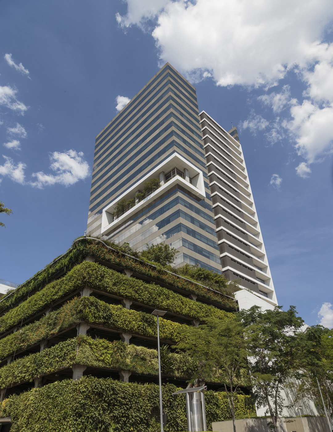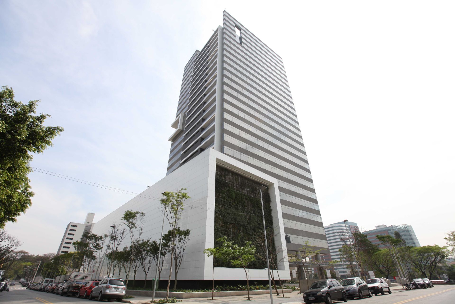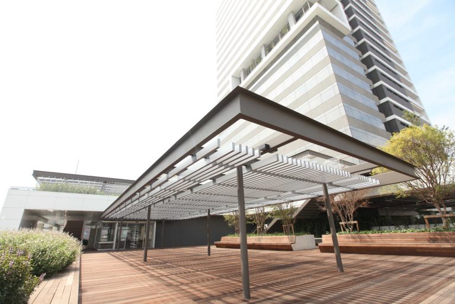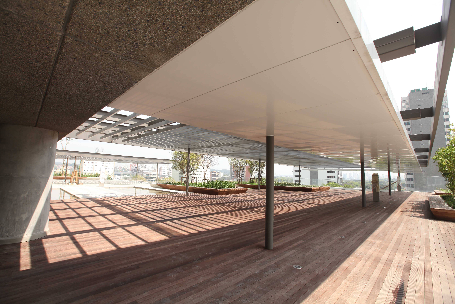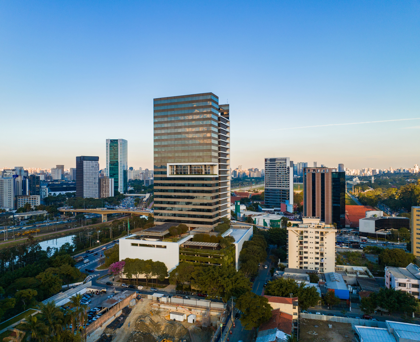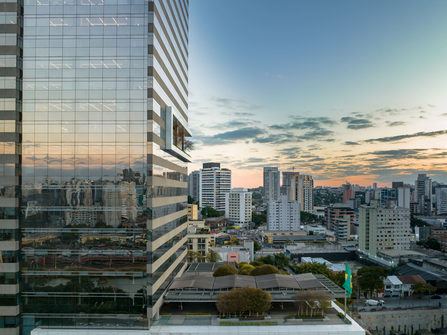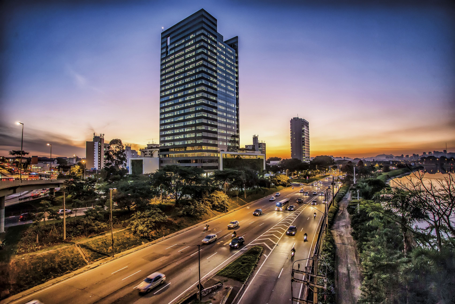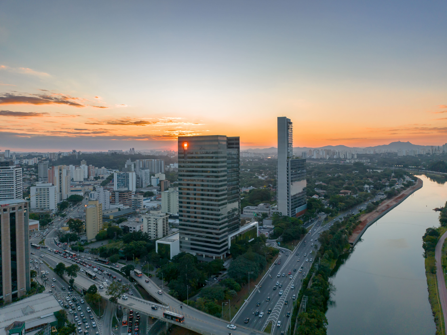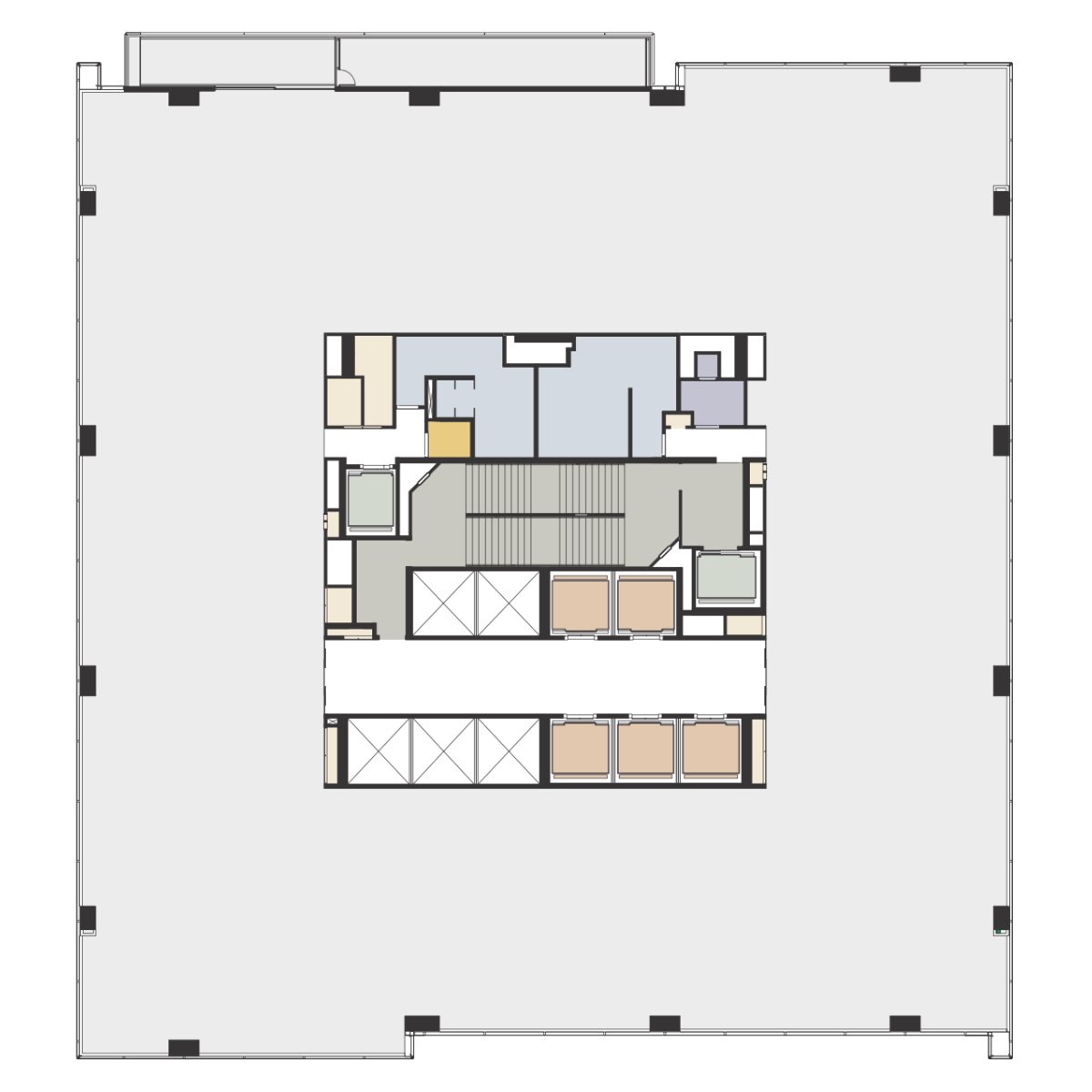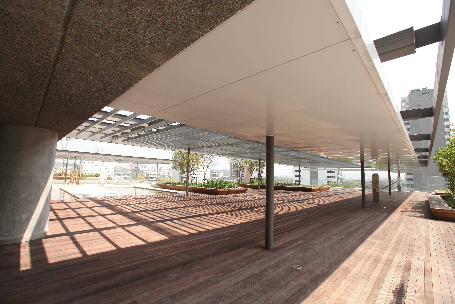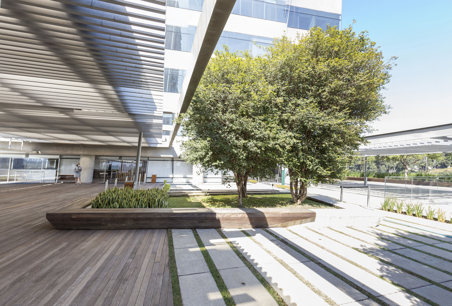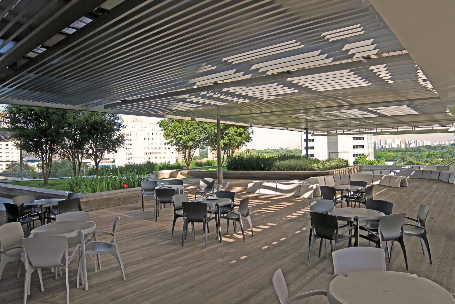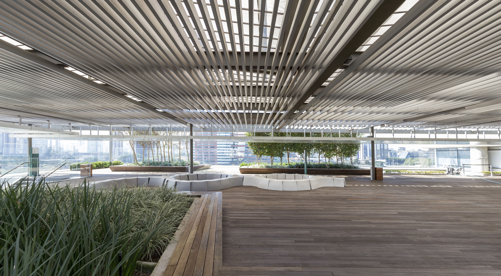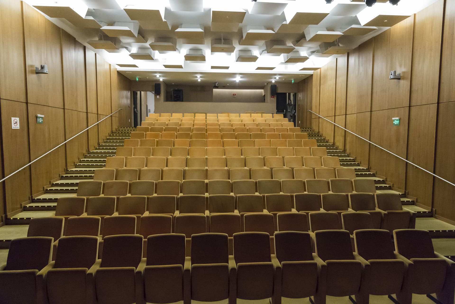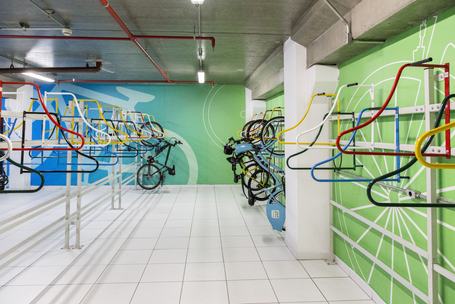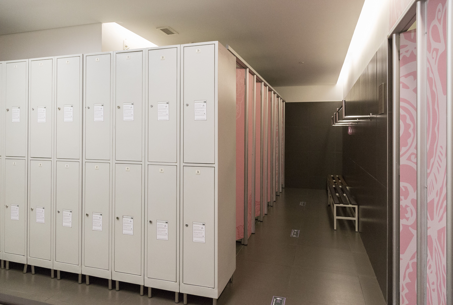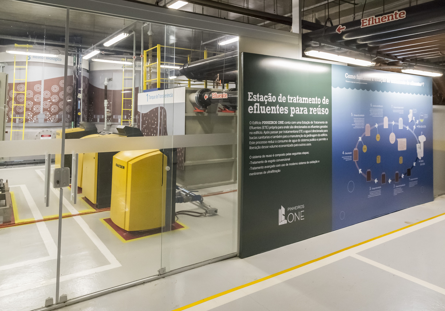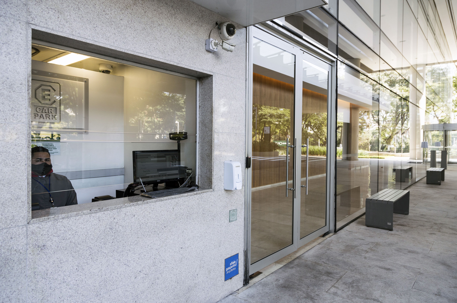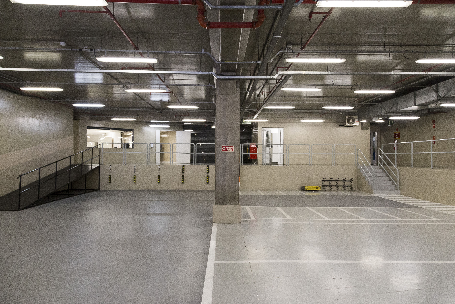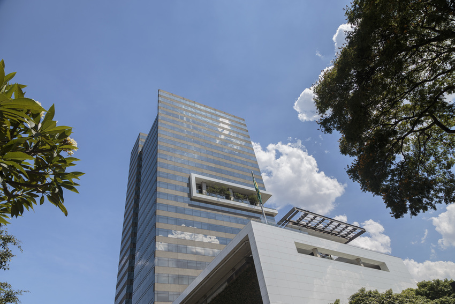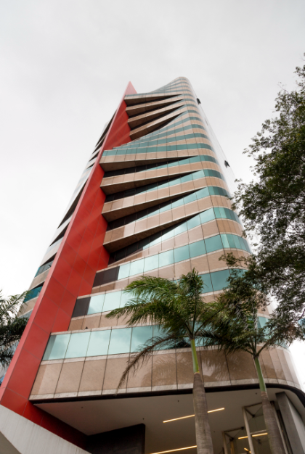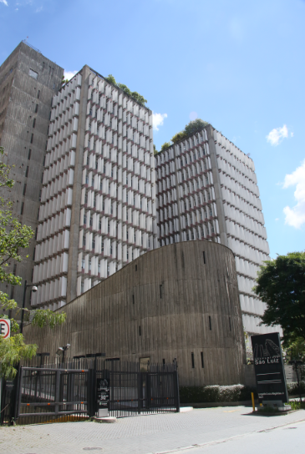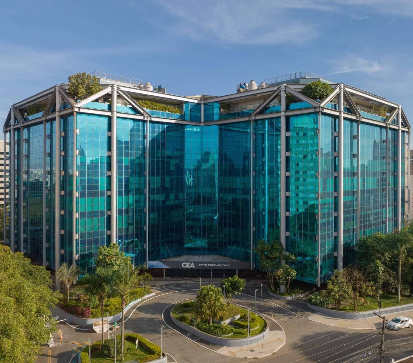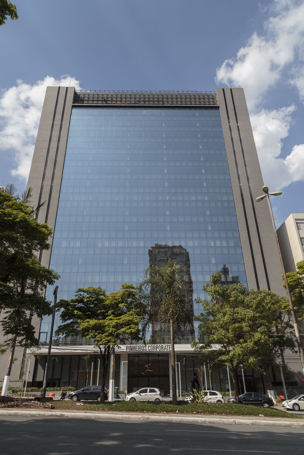Gallery
Recognized with LEED GOLD certification
Pinheiros One stands out for its technical specifications such as an internal treatment station for wastewater to be reused in irrigation and sanitary basins. In addition, it has generators that serve 100% of the building’s loads, a central air-conditioning system and a comprehensive property security and fire-fighting structure (with sprinklers, alarms, smoke detectors, among others).
Typical floor
Efficient plan, allowing layout flexibility.
| Floor | BOMA Area (Sqm) | Parking spaces (per floor) |
|---|---|---|
| 5th and 6th | 4.,203.67 | 68 |
| 7th ao 14th | 1,617.49 | 40 |
| 15th | 1,647.60 | 40 |
| 16th | 1,522.49 | 37 |
| 17th | 1,581.63 | 39 |
| 18th | 1,581.93 | 39 |
| 19th to 24th | 1,646.83 | 40 |
| TOTAL | 37,561.89 | 851 |
3D Tour
Location
Pinheiros One
R. Lemos Monteiro, 120 - Butantã, São Paulo - SP, 05501-050, Brasil
Pinheiros One has direct access to Marginal Pinheiros and Avenida Francisco Morato, and is close to Butantã subway station and Hebraica train station. In addition, it is served with a cycle-lane network. The region also has two important malls (Iguatemi and Eldorado) and offers several options of restaurants for different tastes, banks and gyms.

- Mall
- Shopping Eldorado

- Subway
- Metrô Butantã

- Food court
- Vila Butantã
Amenities
Technical Specifications
Facade
Crystalline coatings, precast panels, semi-reflective glass and green wall.
Entrance Lobby
Double height with marble finishing and MDF boards. Covered valet area - Parking valets for visitors.
Typical floor height
Floor to ceiling – 2.70 m.
Ceiling
Metallic modular with integration system for partitions and light fixtures.
Raised floor
Metallic - 15 cm.
Technical Areas
Technical rooms for air-conditioning equipment and electrical and data shafts for cable routing.
Lighting
Plafonier lighting fixtures to insert with 4 lamps totaling 56W.
Floor load capacity
500 kg/sqm in office areas.
Basement garage and intermediate floor
1-level basement garage and 6-level intermediate floor with 919 spaces.
Bike rack
70 spaces for bikes and locker rooms.
Loading, unloading and shipping docks
Isolated area for receiving materials, pouches and mails.
Building management supervision
Control station for air conditioning, power and lighting systems, elevators, pumps, power substations, fire prevention and fighting systems, closed-circuit TV, access and elevator control.
Air conditioning
Multi-split system with 28 evaporators per floor (80 TR's), distribution ducts and condenser units operating in Variable Refrigerant Flow (VRF).
Elevators
19 elevators, of which 10 are social ones to serve the tower, 4 are for the garages, 2 for the restaurant, 1 is a social elevator, 1 is a private one and 1 is for the theater.
Generators
3 generators (2 diesel-driven and 1 natural gas-driven) to meet 100% of the building loads.
Fire protection system
System with sprinklers, fire hydrants, extinguishers, audible alarms, smoke detectors, pressurized staircases, fire doors and fire control.
Personal & Asset Safety
Closed-circuit TV (CCTV), magnetic access cards, turnstiles, gates, barriers, door sensors and 24-hour surveillance.
Amenities
Restaurant, cafeteria, theater, Pilates studio and nail salon.
Treatment station for wastewater
For reuse in irrigation and sanitary basins.
Facade
Crystalline coatings, precast panels, semi-reflective glass and green wall.
Entrance Lobby
Double height with marble finishing and MDF boards. Covered valet area - Parking valets for visitors.
Typical floor height
Floor to ceiling – 2.70 m.
