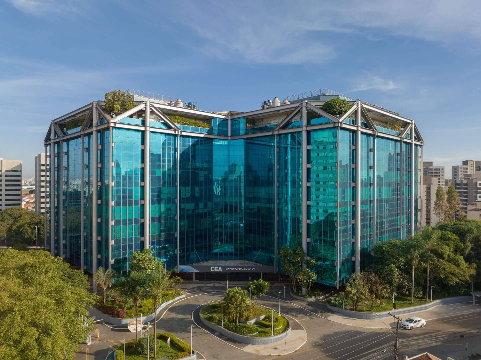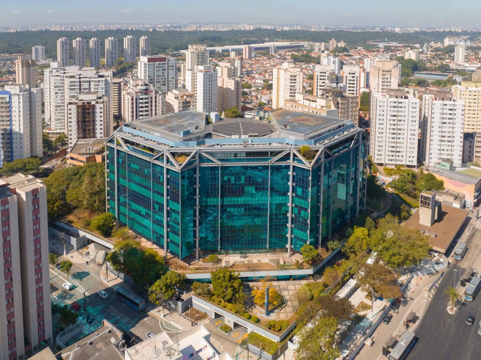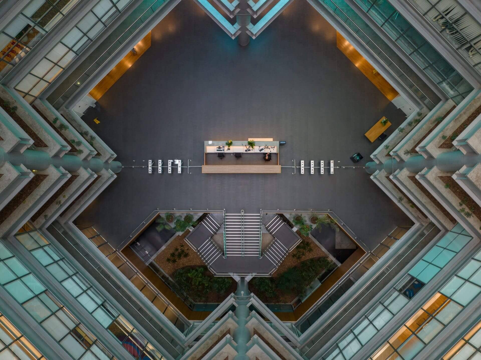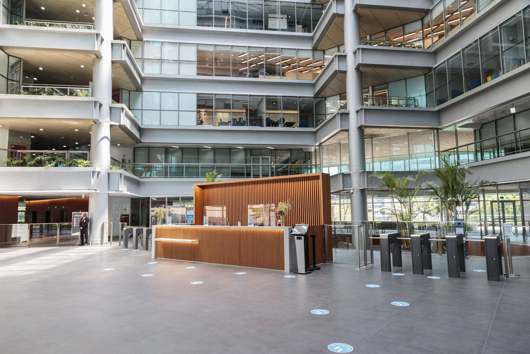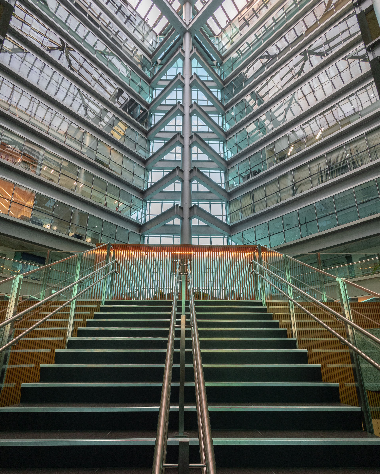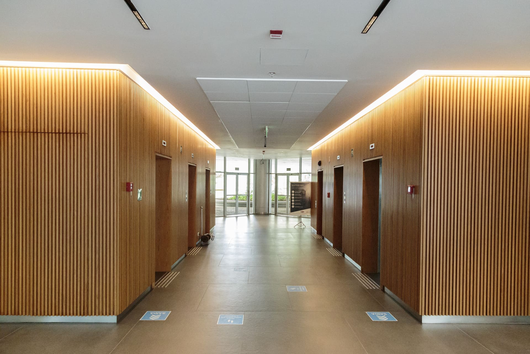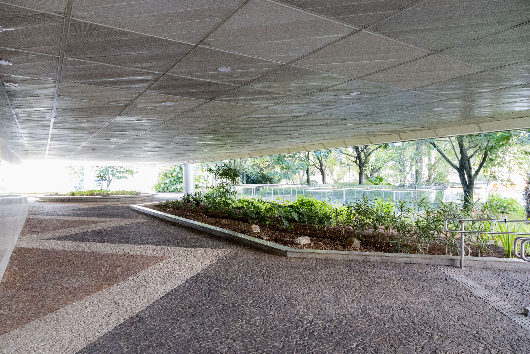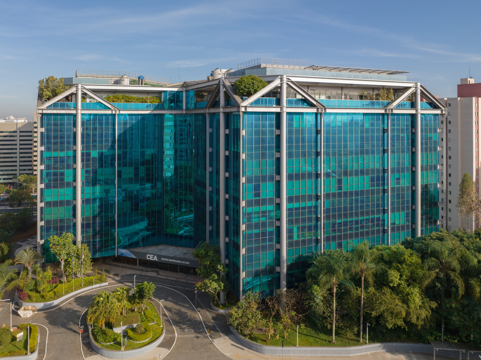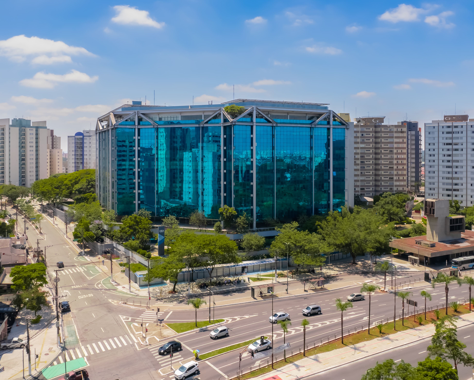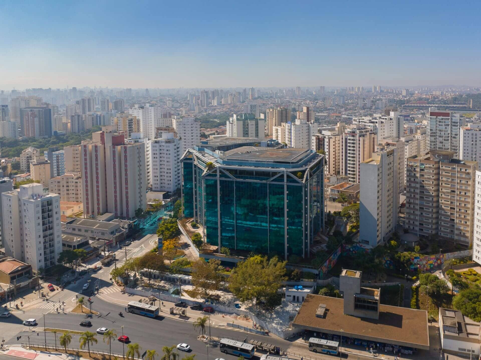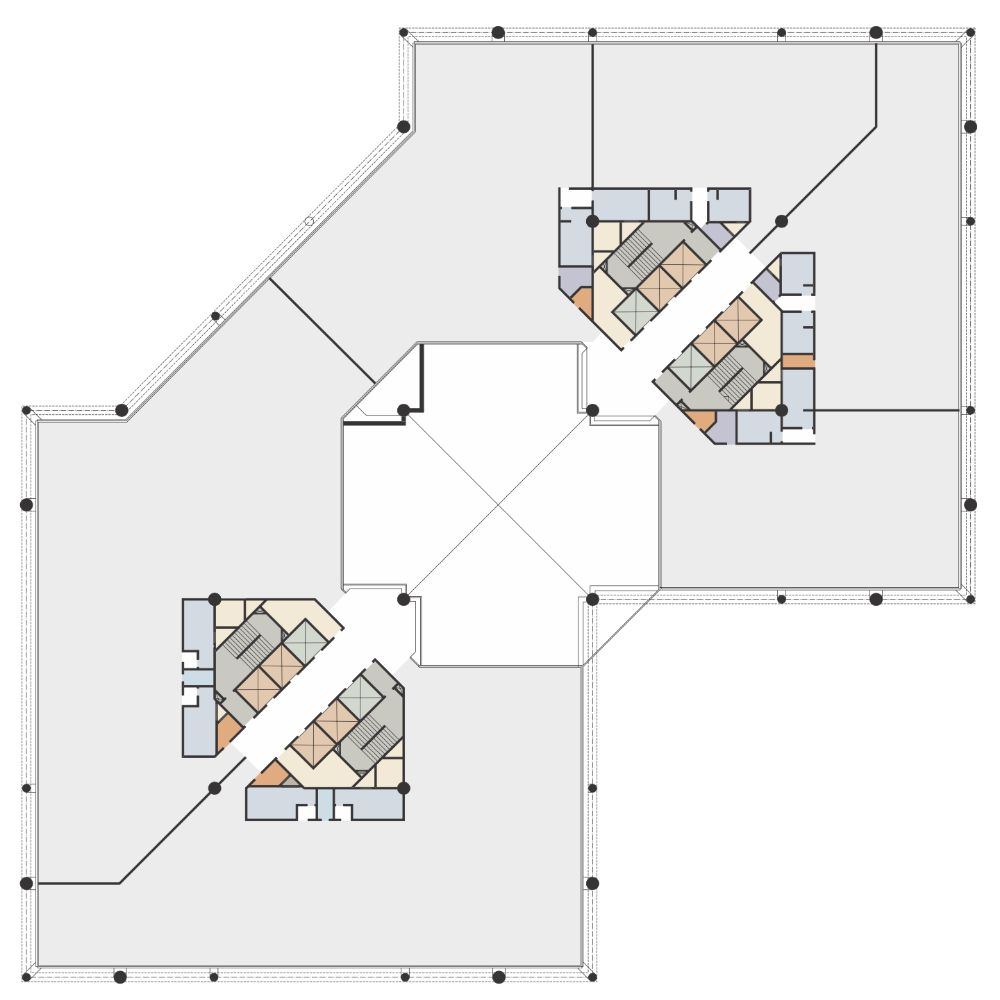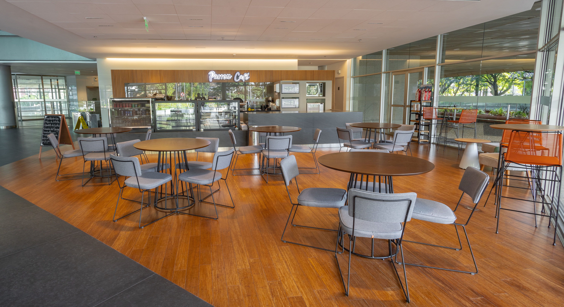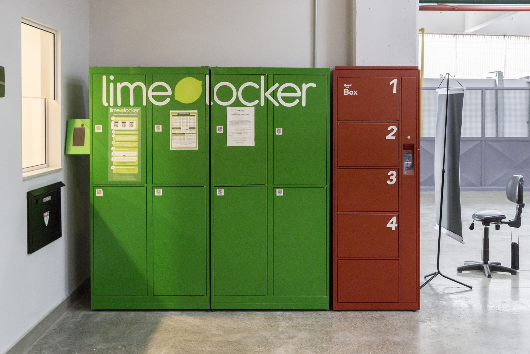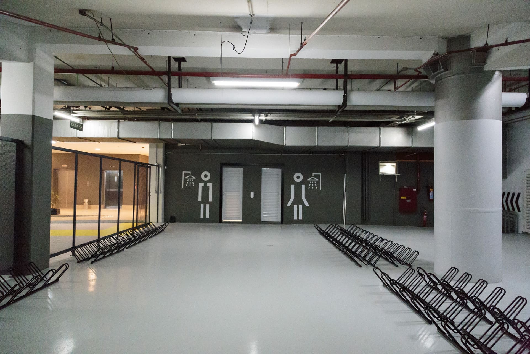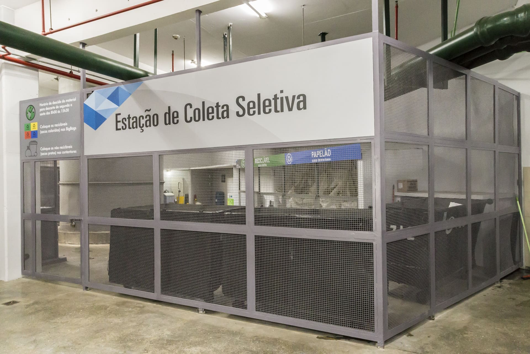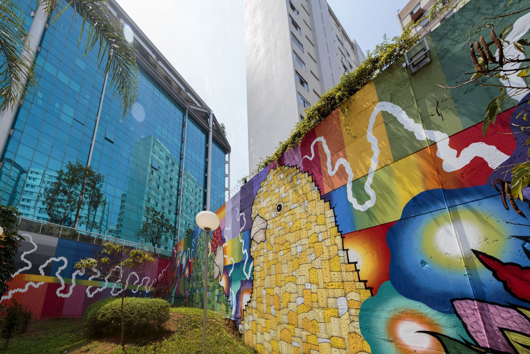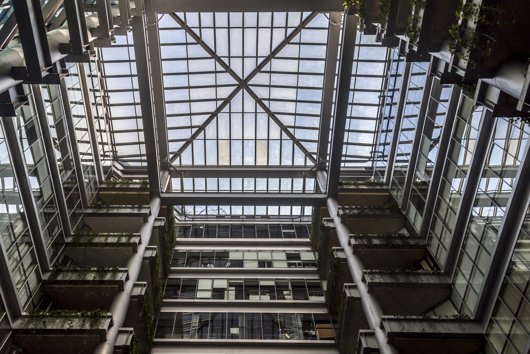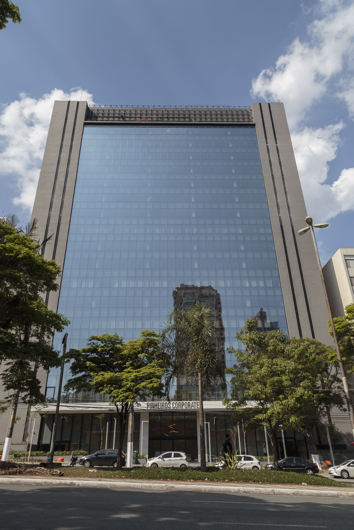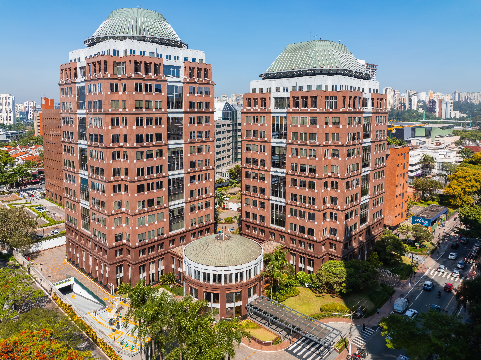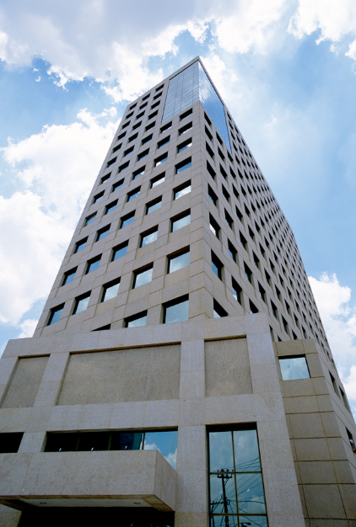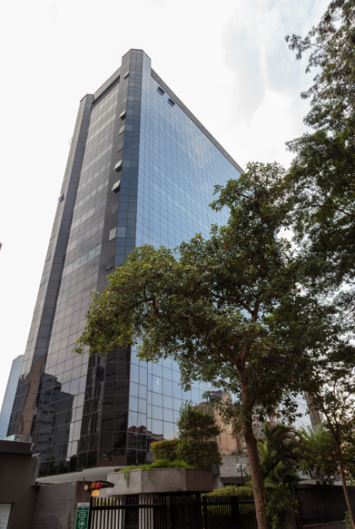Gallery
Ten stories and slabs from 1,196 sqm
The building has 16 elevators, central air conditioning and a total of 400 parking spaces.
Typical floor
Efficient and flexible floor plan, with 2.70m height.
| Andar | Torre A /Área Locável (m²) | Torre B/Área Locável (m²) | ||||||
|---|---|---|---|---|---|---|---|---|
| Final 1 | Final 2 | Final 3 | Final 4 | Final 1 | Final 2 | Final 3 | Final 4 | |
| 9º | 904,19 | 746,78 | -- | -- | 376,61 | 545,08 | 351,10 | 364,75 |
| 2º ao 8º | 899,93 | 794,44 | -- | -- | 402,81 | 563,59 | 336,17 | 390,46 |
| 1º | 722,16 | 413,70 | 369,17 | -- | 369,00 | 395,49 | 361,97 | 417,37 |
| Térreo Superior | 353,59 | 367,32 | ||||||
| Térreo Inferior | 1.690,93 | 632,28 | ||||||
| Auditório | 1.377,41 | |||||||
| Total | 34.470,70 | |||||||
3D Tour
Location
Centro Empresarial do Aço
Av. do Café, 277 - Vila Guarani (Zona Sul), São Paulo - SP, 04311-040, Brasil
In a prime location, just 5km from Congonhas Airport, Centro Empresarial do Aço has direct access to Conceição subway station (blue line) and direct exit to the coast and ABC region. Besides that, there are several supermarkets, restaurants and gyms within a walking distance.

- Subway
- Metrô Conceição

- Airport
- Aeroporto Congonhas

- Mall
- Shopping Plaza Sul
Amenities
Technical Specifications
Facade
Facade with reflective glasses..
Lobby
Granite finishing. Parking valet services.
Typical floor height
Floor to ceiling - 2.70 m.
Typical floor ceiling
Mineral modular ceiling.
Typical floor
Subfloor with grooves.
Floor restrooms
1 men's restroom with 3 cabins, 1 women's restroom with 4 cabins and 1 restroom for the disabled per floor.
Technical Areas
Technical room for air-conditioning equipment and electrical and data shafts for cable routing.
Basement garage
3-level basement garage with 400 parking spaces.
Air Conditioning
Chilled Water Air Conditioning System.
Elevators
8 social elevators, 4 service elevators and 4 transfer elevators.
Generators
Generators serving 100% of common areas.
Fire protection system
2 internal fire escape staircases, with forced pressurization, antechambers, smoke detector and sprinklers.
Personal & Asset Safety
Closed-circuit TV (CCTV) and 24-hour security.
Amenities
Shipping room, concierge, coffee area, bank.
Facade
Facade with reflective glasses..
Lobby
Granite finishing. Parking valet services.
Typical floor height
Floor to ceiling - 2.70 m.
