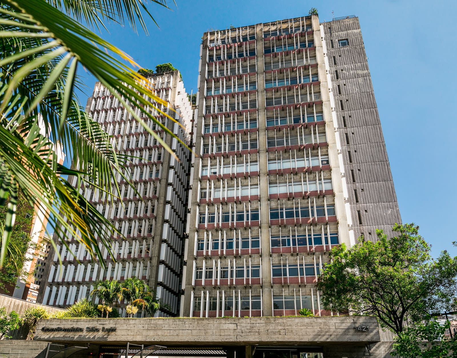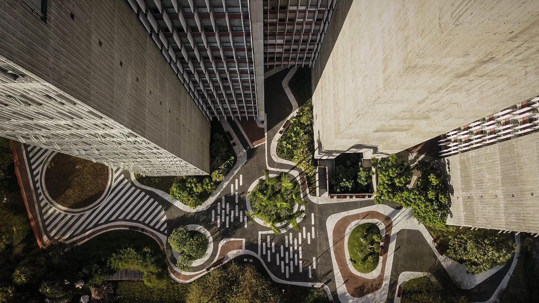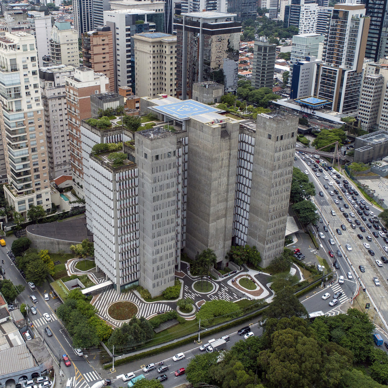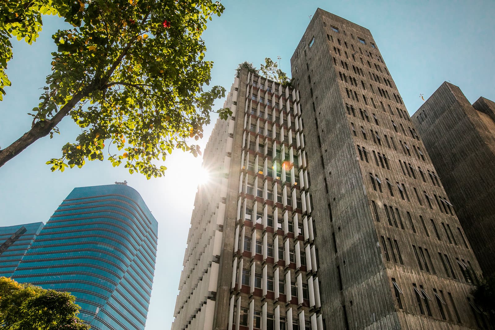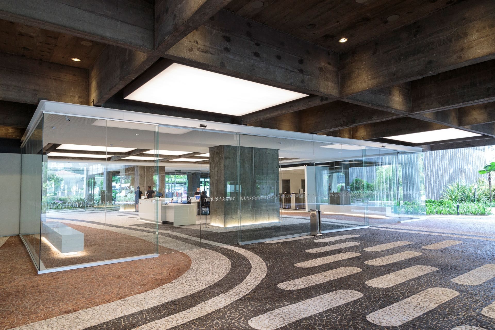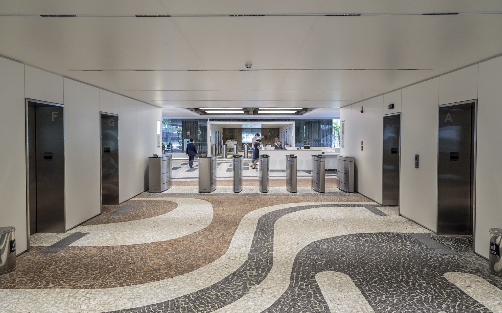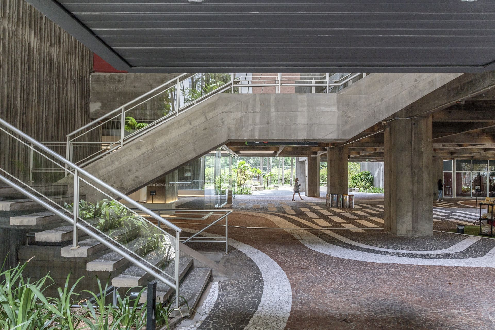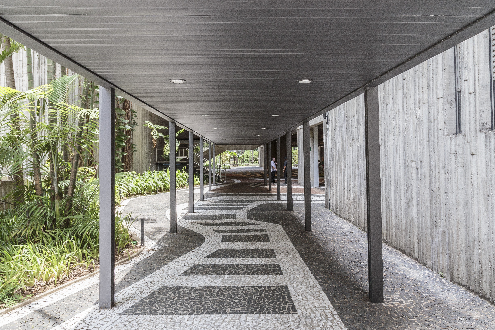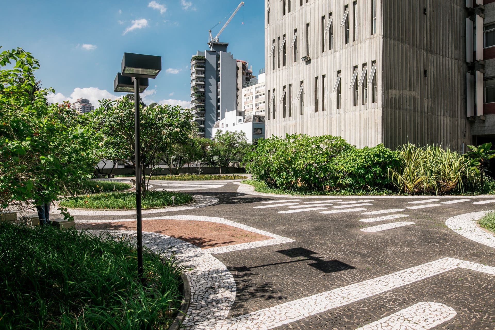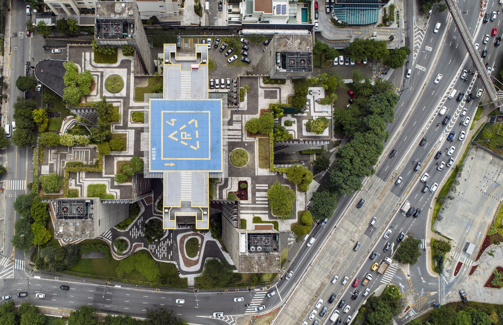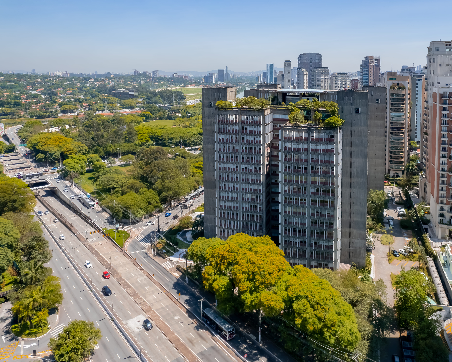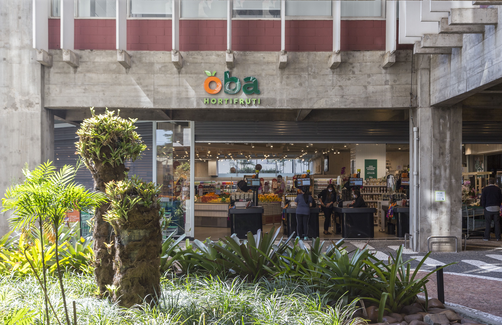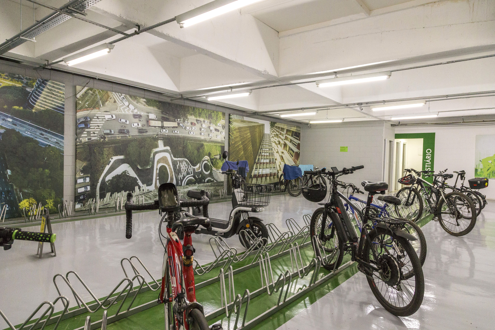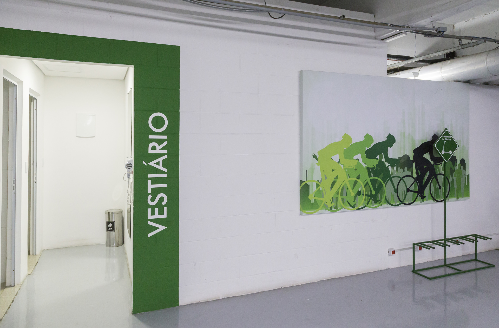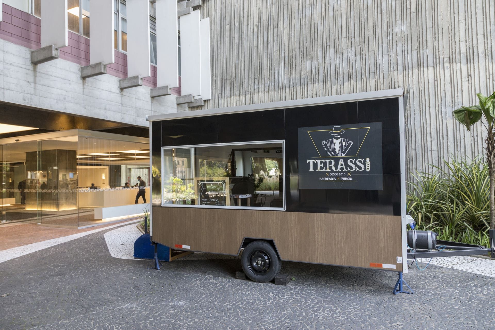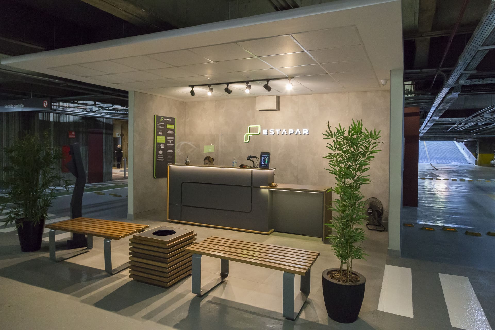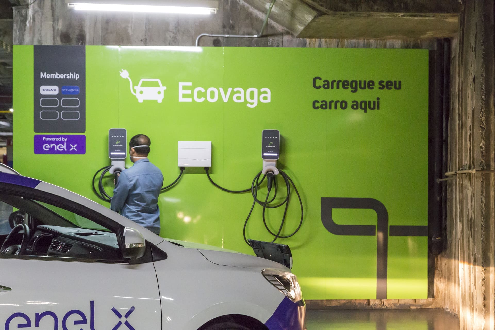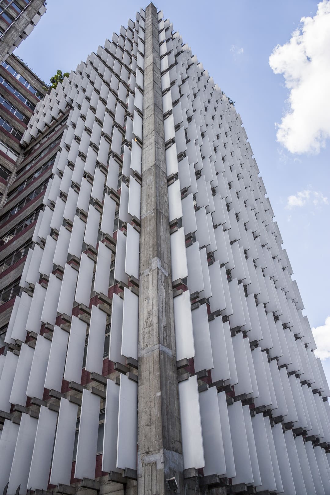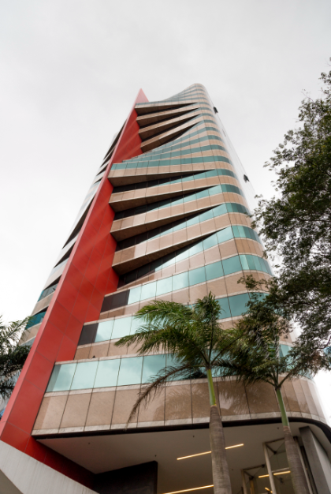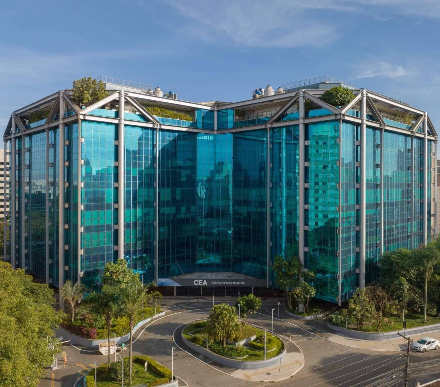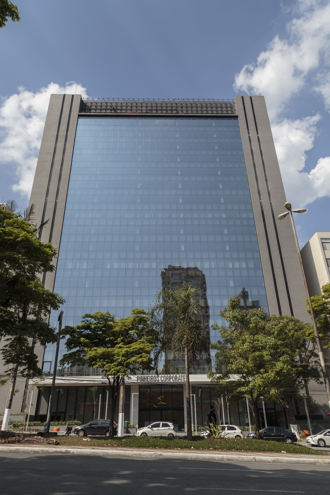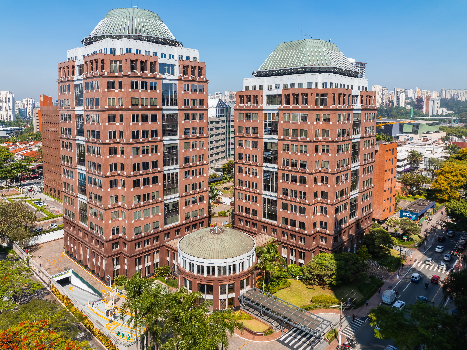Gallery
Large corporate sets, distributed in four towers
Located in one of the most valued regions of the city, the building meets the different demands of layout. Its four towers are served by a central air conditioning system, elevators with advance call and a strong property security structure.
Typical floor
Efficient plan, adaptable to different layout needs.
| Andar | Área Boma* | ||||
|---|---|---|---|---|---|
| Final 1 | Final 2 | Final 3 | Final 4 | Subtotal | |
| 1º | 865,00 | 1.107,16 | 939,69 | 865,00 | 3.776,85 |
| 2º | 945,46 | --- | --- | --- | 945,46 |
| 7º | 945,46 | --- | --- | --- | 945,46 |
| 8º | 945,46 | --- | --- | --- | 945,46 |
| 12º | --- | --- | 939,69 | --- | 939,69 |
| 13º | --- | --- | 939,69 | --- | 939,69 |
| 14º | --- | --- | 3.114,66** | --- | 3.114,66** |
| 15º | 131,04 | 118,76 | 118,76 | 137,72 | 506,28 |
| TOTAL | 12.113,55 | ||||
| * Metodologia adotada pela Bulding Owners and Managers Association para mensuração de área. ** Referente a 785,03 m² de área coberta, e 2.329,63 m² de área descoberta. |
|||||
3D Tour
Location
Condomínio São Luiz
Av. Pres. Juscelino Kubitschek, 1830 - Vila Nova Conceição, São Paulo - SP, 13571-410, Brasil
Condomínio São Luiz is located on Avenida Presidente Juscelino Kubitschek, one of the noblest areas of São Paulo, with a large presence of restaurants, shops, bank branches, post offices, malls, within a few minutes walking distance from Parque do Povo and Shopping Iguatemi JK.

- Mall
- Shopping JK Iguatemi

- Train station
- Estação de trem Vila Olimpia

- Park
- Parque do Povo
Amenities
Technical Specifications
Facade
Concrete and non-reflective glasses..
Lobby
Concrete finishing. Parking valet services.
Typical floor height
Floor to ceiling - 2.80 m.
Typical floor ceiling
Mineral modular ceiling.
Typical floor
Subfloor with grooves.
Floor restrooms
1 men's restroom with 3 cabins, 1 women's restroom with 4 cabins and 1 restroom for the disabled per floor.
Basement garage
2-level basement garage with 177 parking spaces (Barzel units).
Technical Areas
Technical rooms for air-conditioning equipment and electrical and data shafts for cable routing.
Air Conditioning
Chilled Water Air Conditioning System.
Elevators
14 social elevators, 2 service ones.
Generators
Generators serving 100% of common areas.
Fire protection system
8 internal fire escape staircases, with forced pressurization, antechambers, smoke detector and sprinklers.
Personal & Asset Safety
Closed-circuit TV (CCTV) and 24-hour security.
Amenities
Coffee area, bank, bike rack with locker room.
Facade
Concrete and non-reflective glasses..
Lobby
Concrete finishing. Parking valet services.
Typical floor height
Floor to ceiling - 2.80 m.
