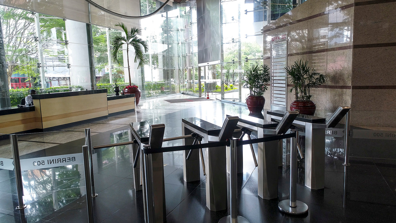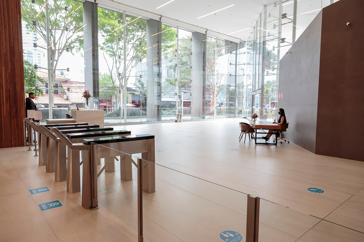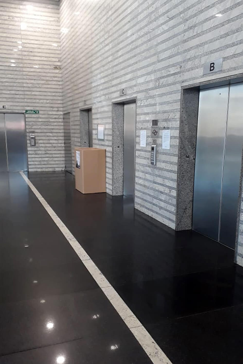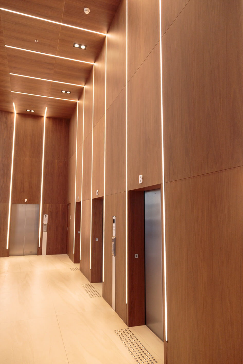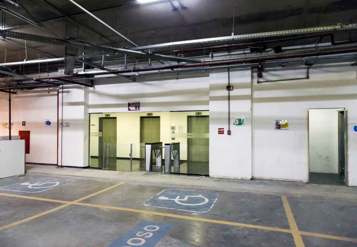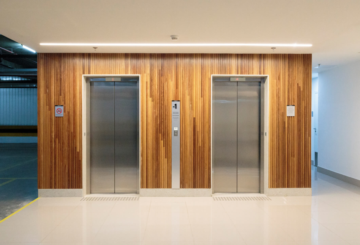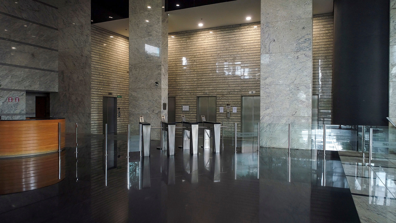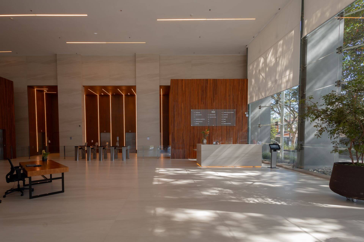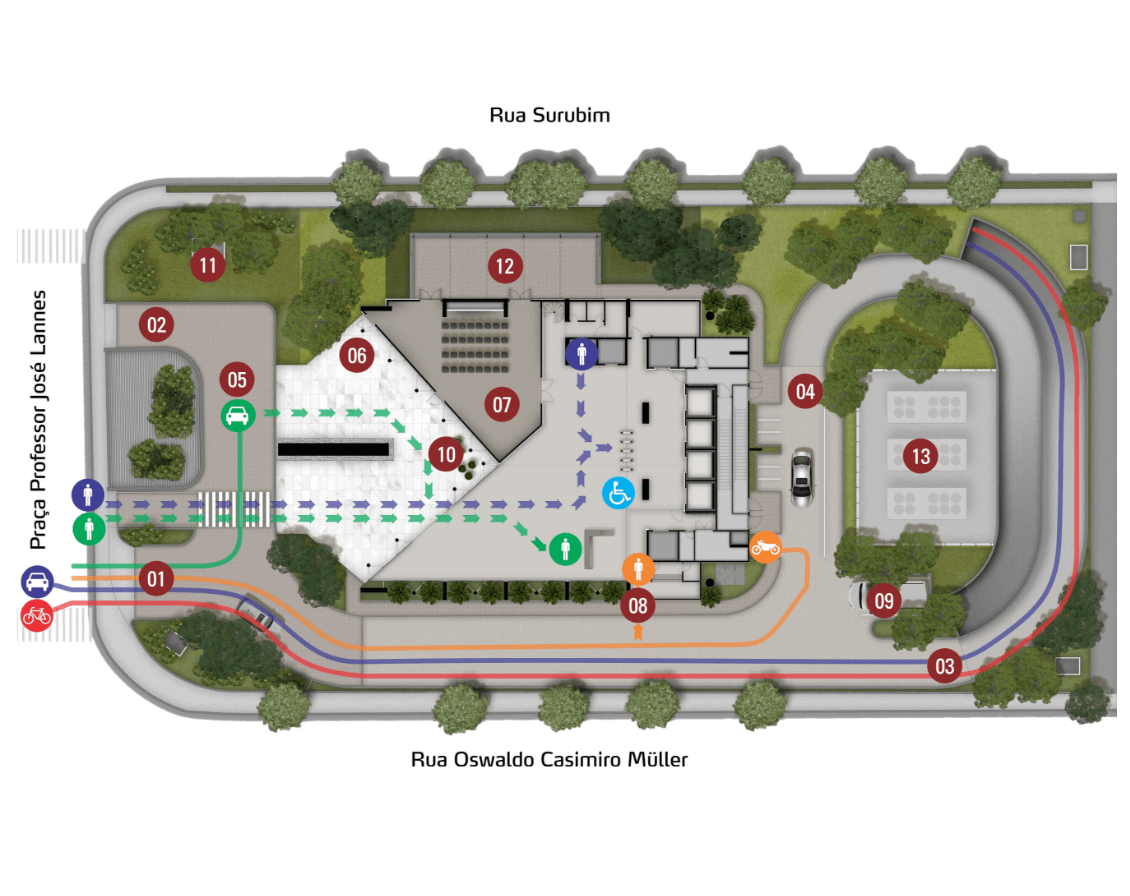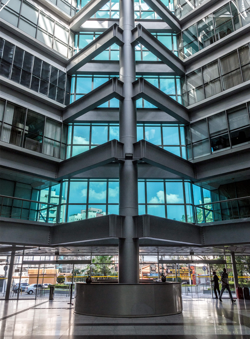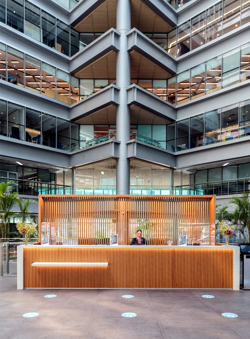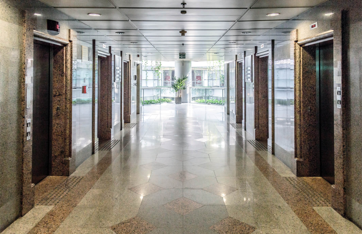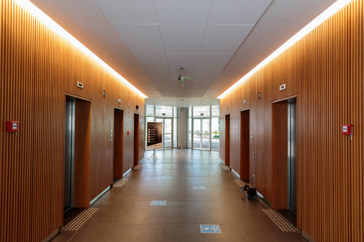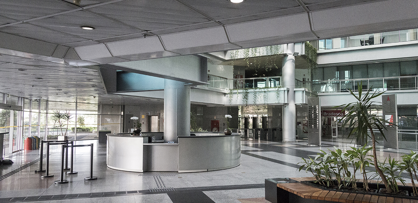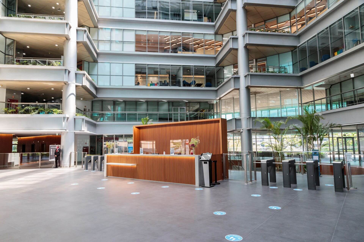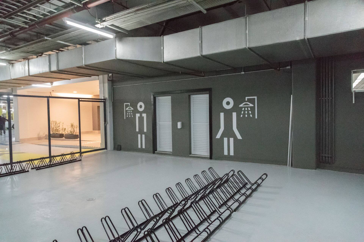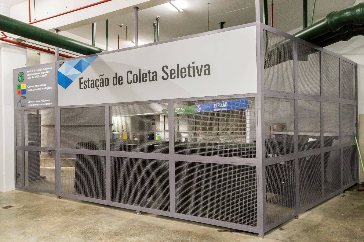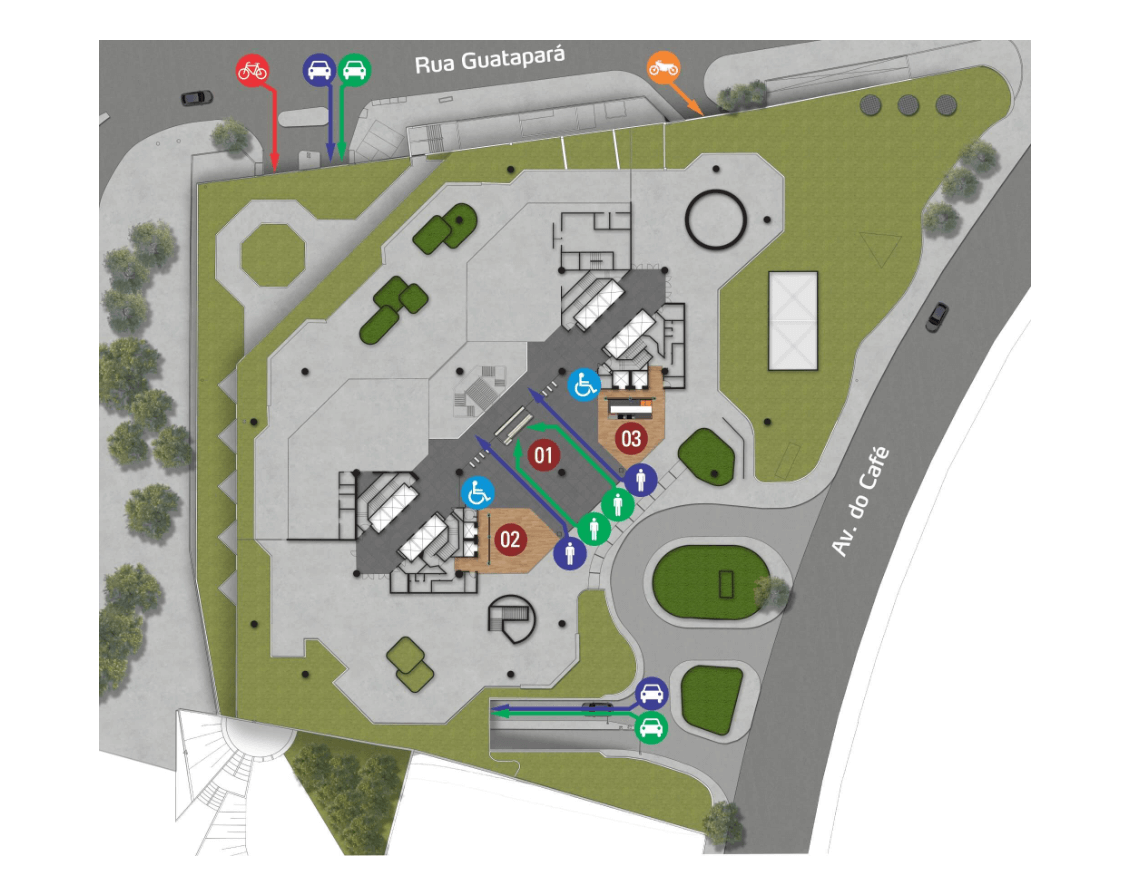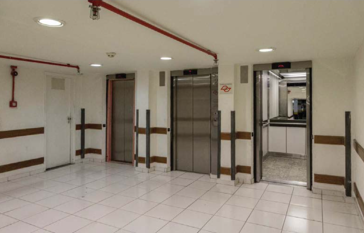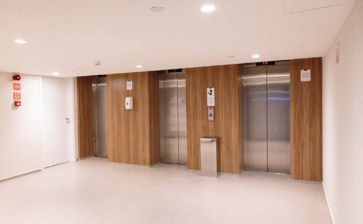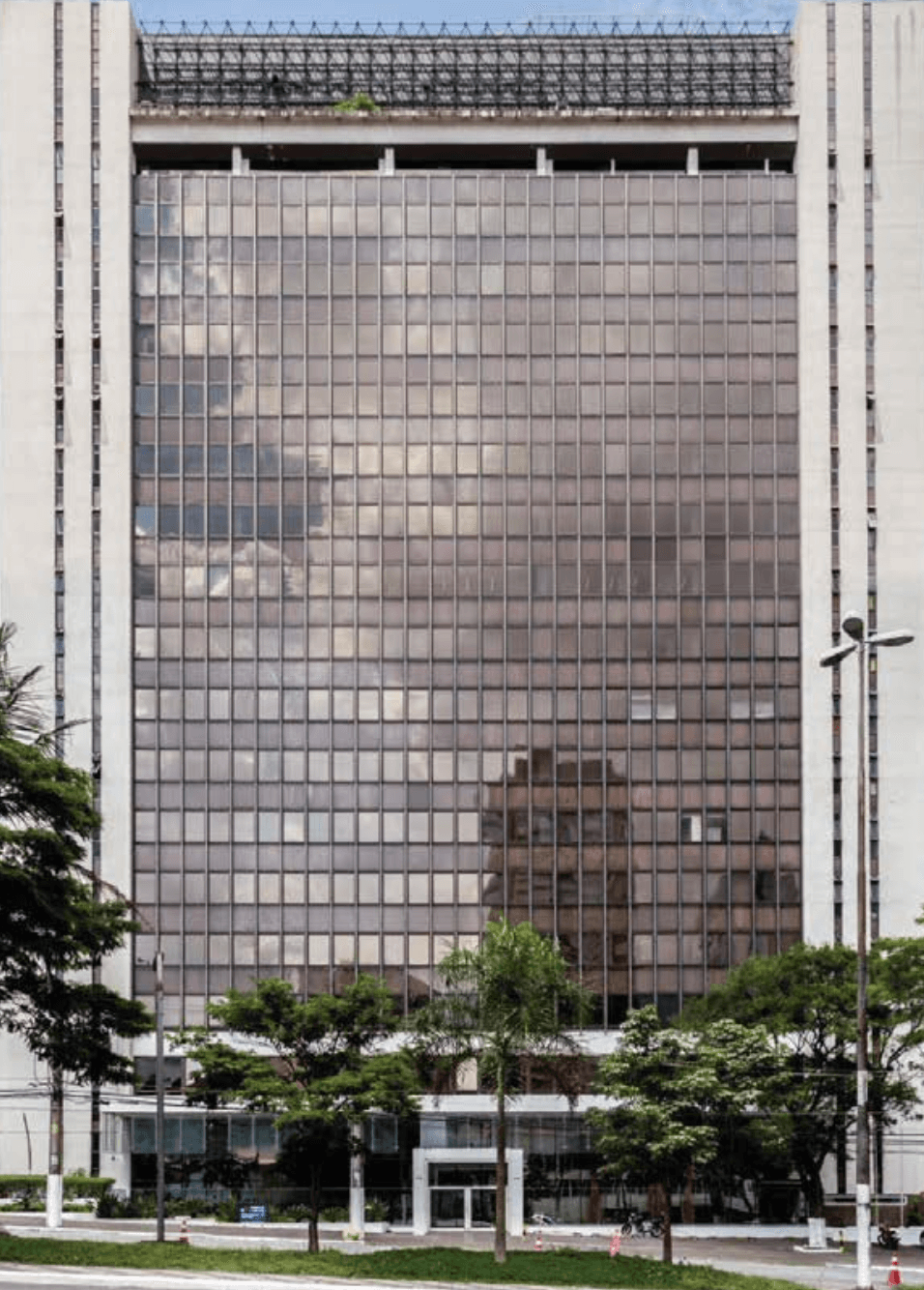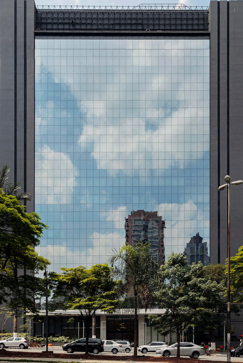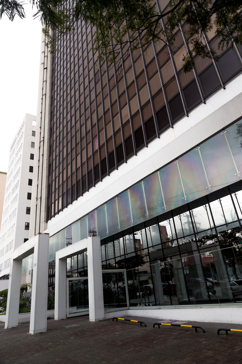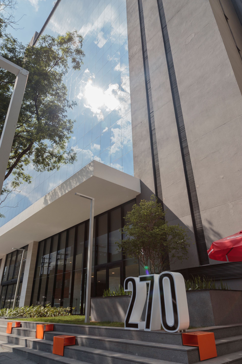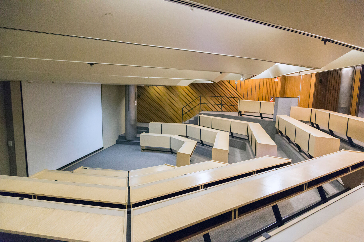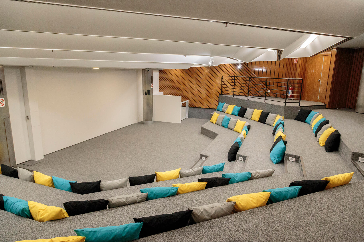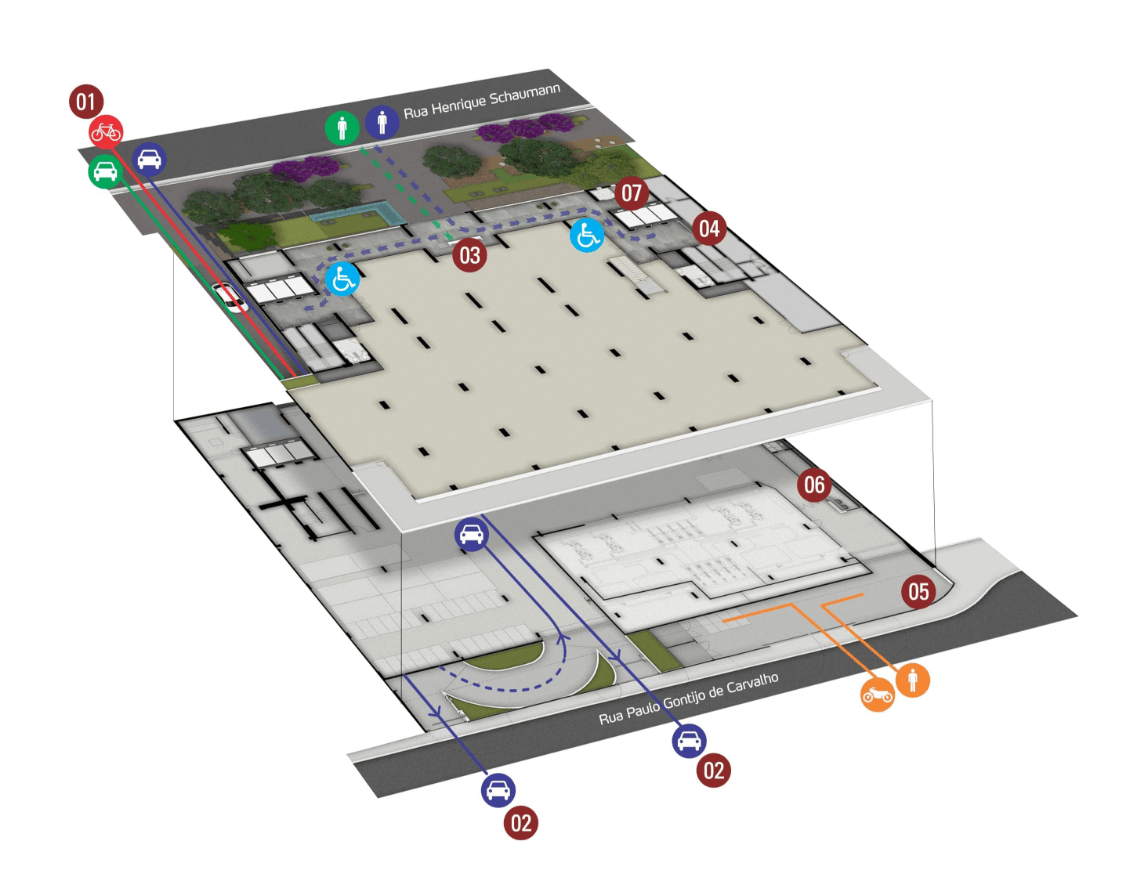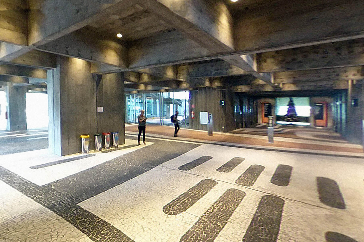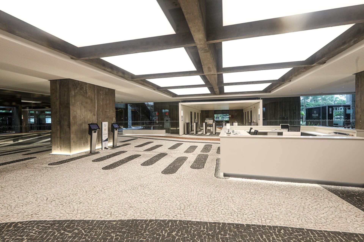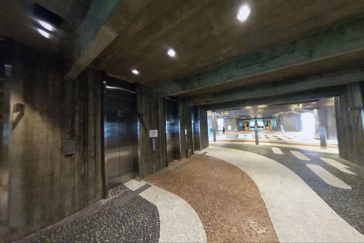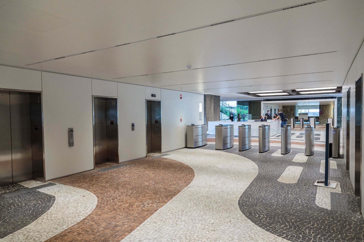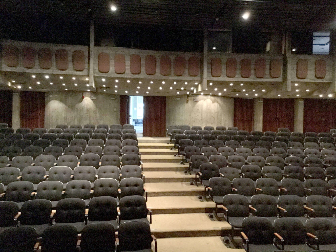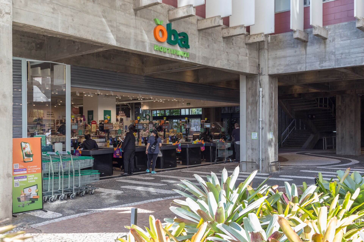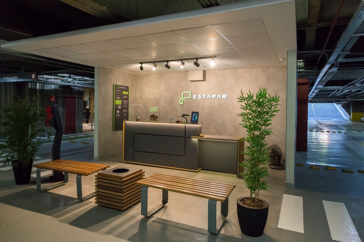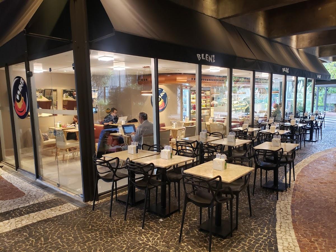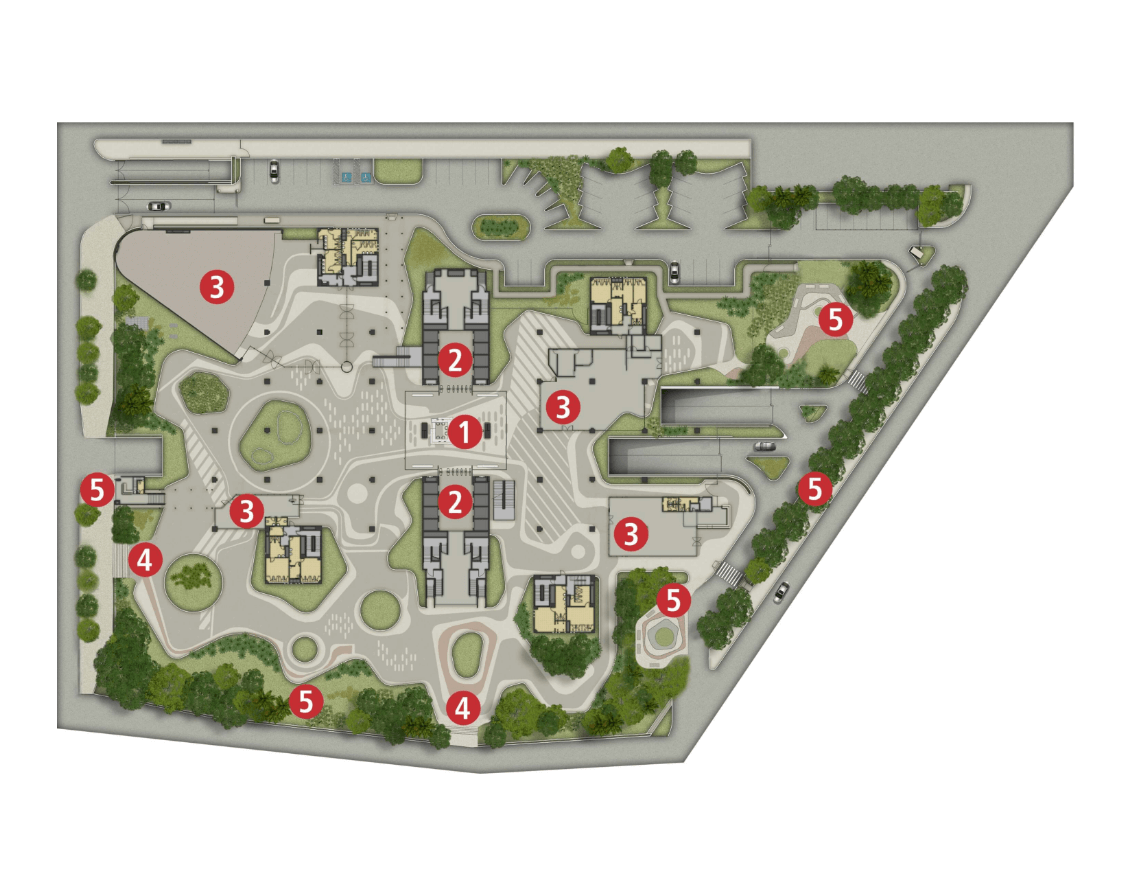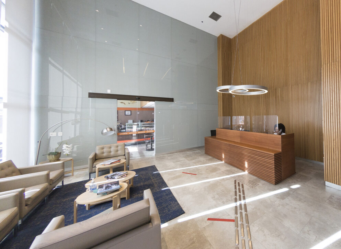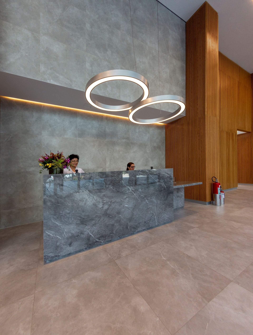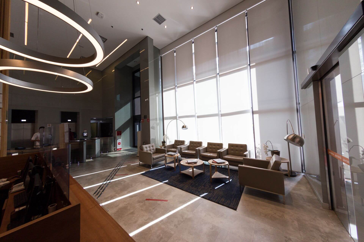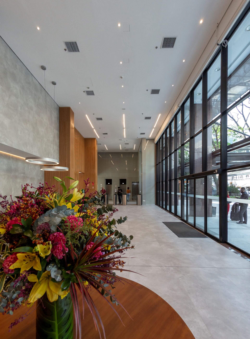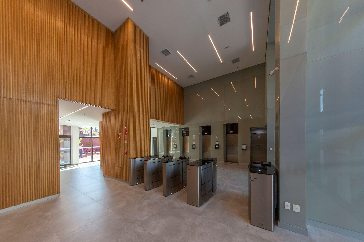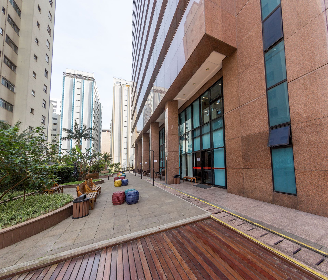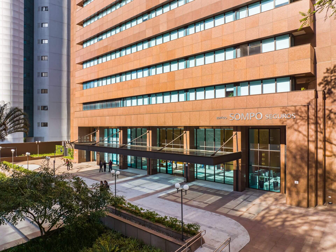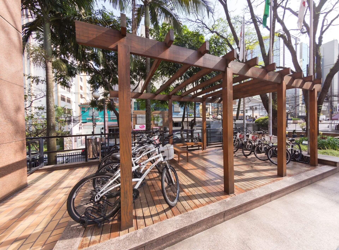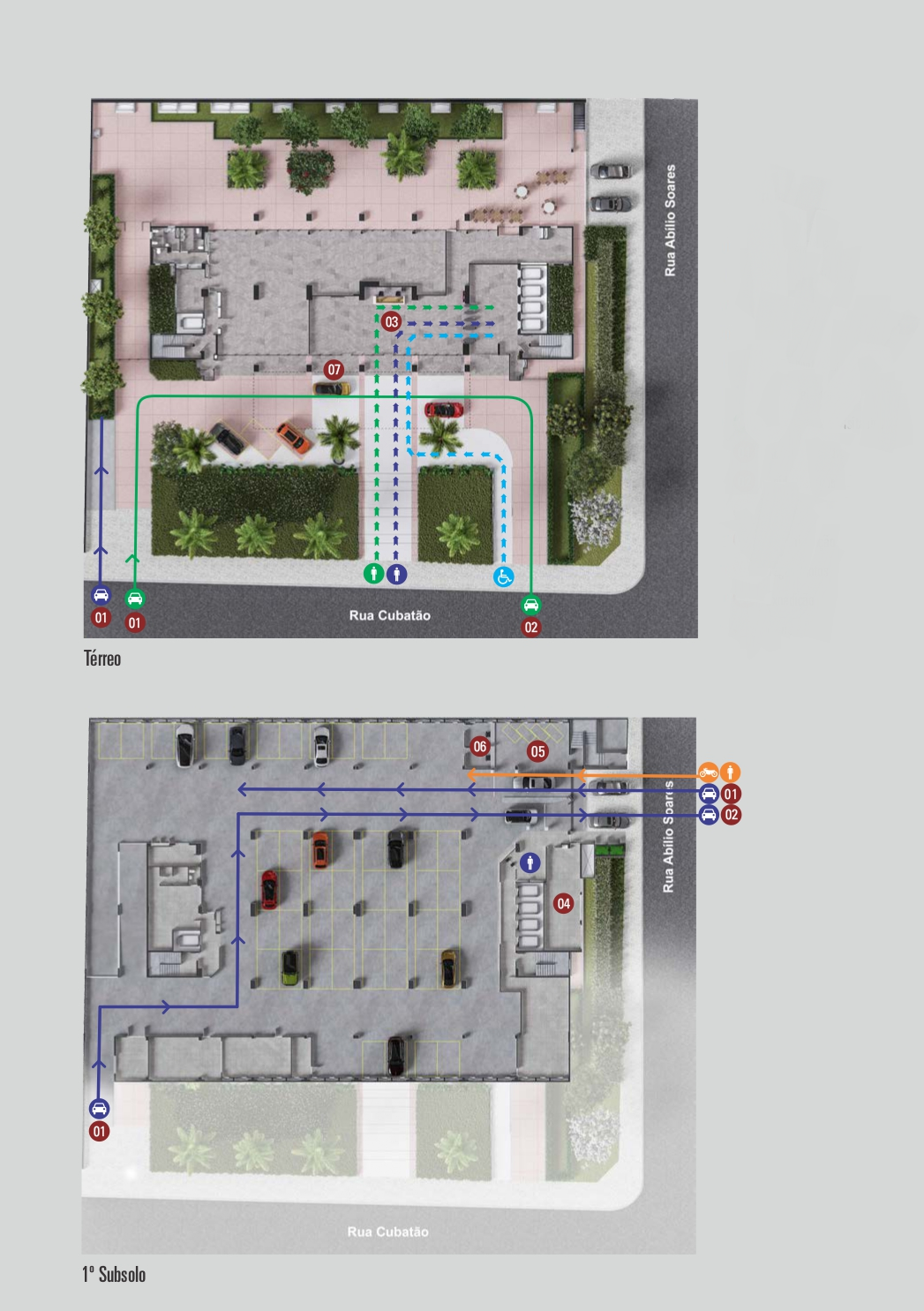Expertise in Retrofit
Our real estate DNA that we have carried since our foundation allows us to evaluate a property and to find out exactly what needs to be done to modernize and reposition it.
We have a specialized team of engineers and architects with experience and knowledge to map each phase of the retrofit works, carrying out an action plan, always seeking to increase the useful life of the property.
Our retrofit works are recognized in the market both for the aesthetic and functional result, as well as for the appreciation of the assets, the increase in occupancy and the return to investors.
+ 68,000 m²
Retrofit in buildings
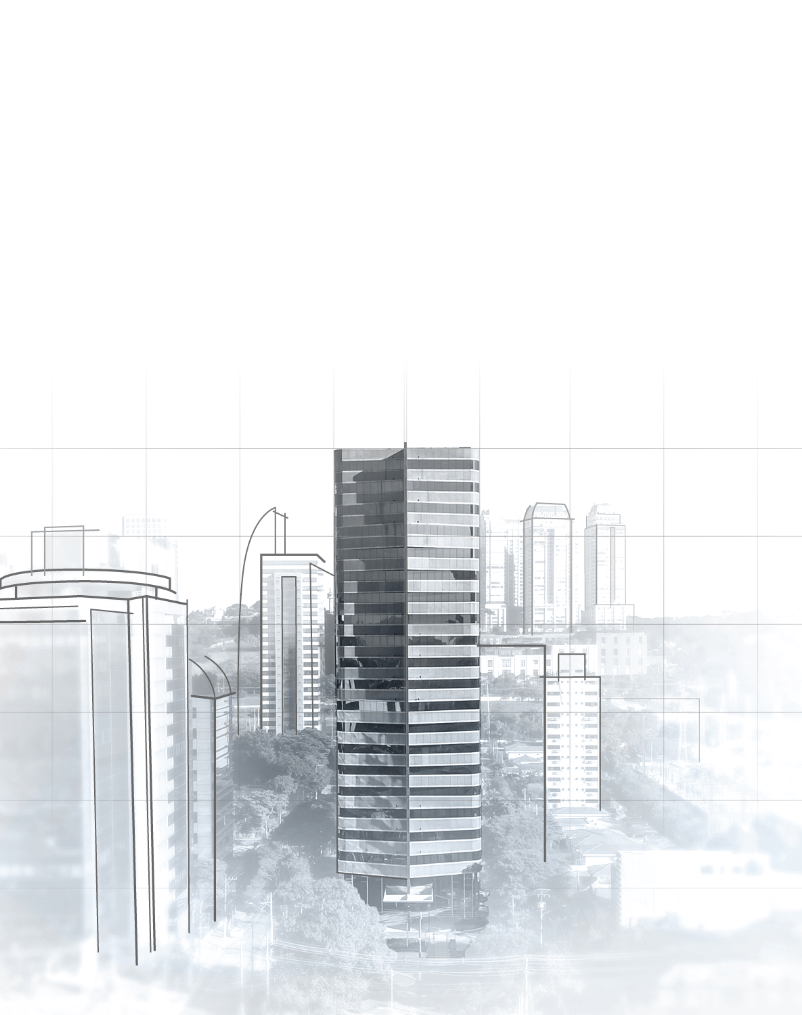
See our Retrofits
Berrini 500
Berrini 500 is an iconic building built in 2000, designed by architect Ruy Ohtake. Although it has always been posed as a great option for corporate occupation, the building needed readjustments and updates that could further improve its efficiency and make it look more modern. After a thorough study, Barzel opted for implementing a retrofit process. Nowadays the building has state-of-the-art facilities, a modern lobby, exclusive transfer elevators to access the garages, an auditorium, a large bicycle rack with locker rooms. Currently, Berrini 500 is an efficient modern building with LEED Gold certification, completely repositioned, serving as a space for different companies.
retrofit scope
The main entrance of the external garden was redesigned, making the building´s facade more visible. In addition, it was created a valet area, which helped in requalifying the flows. The building is also served with a new generator exclusive for the common areas, a bicycle rack with locker rooms and new elevators especially for the garages (with the 5 former ones being exclusive for accessing the tower), which improved the building’s efficiency and security. Besides that, new finishes gave an air of modernity to the building.
before and after
Retrofit Scope
- 0 Tenant's Flow
- 0 Visitors' Flow
- 0 Delivery Flow
- 0 Cyclists' Flow
- 0 Entrance for Disabled
- 01 Vehicle's Entrance
- 02 Vehicle's Exit
- 03 Garages' Entrance
- 04 Garages' Exit
- 05 Pick-up/Drop-off Area
- 06 Valet
- 07 Auditorium
- 08 Services' Reception
- 09 Shipping Room
- 10 Coffee Area
- 11 New Generator
- 12 Autitorium Terrace
- 13 2 new chillers
