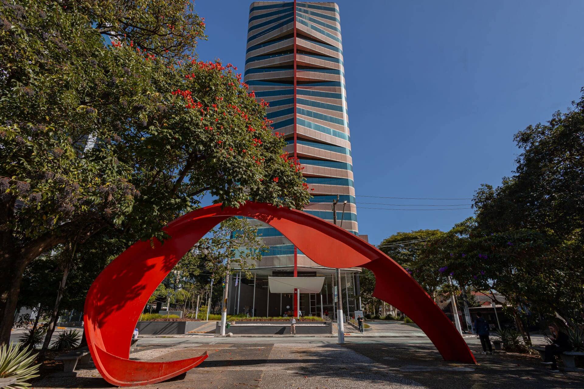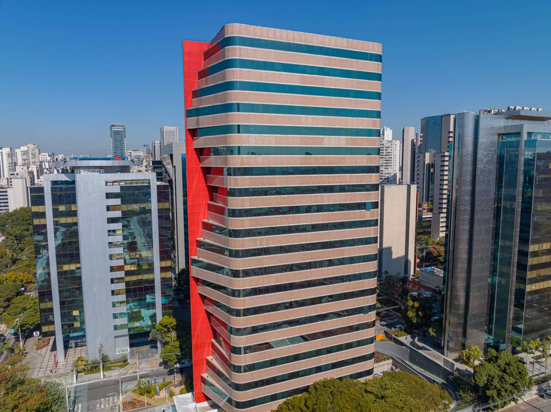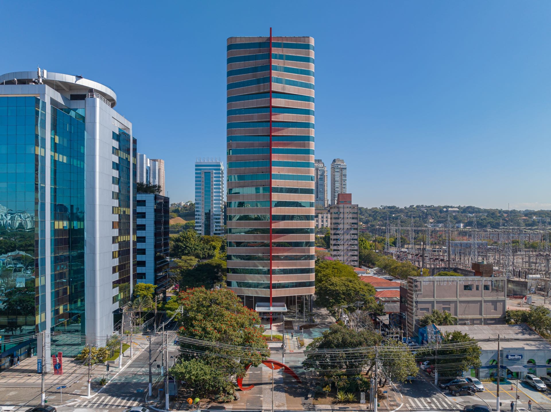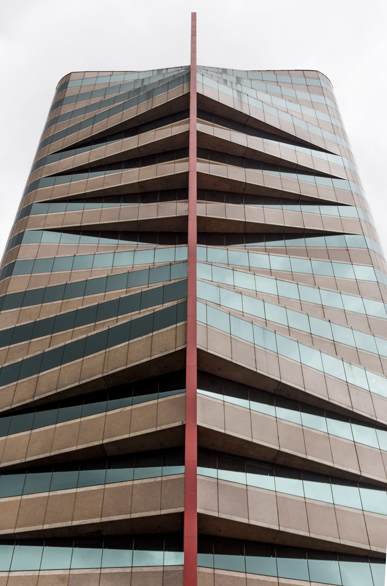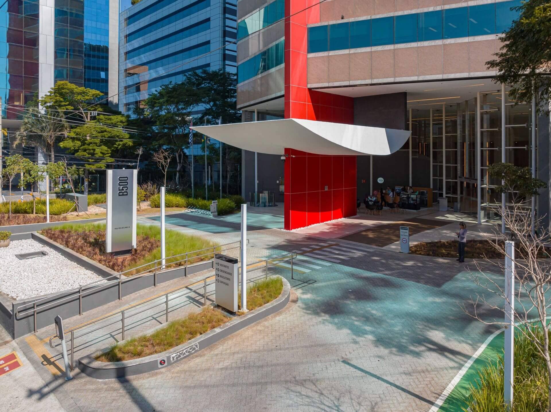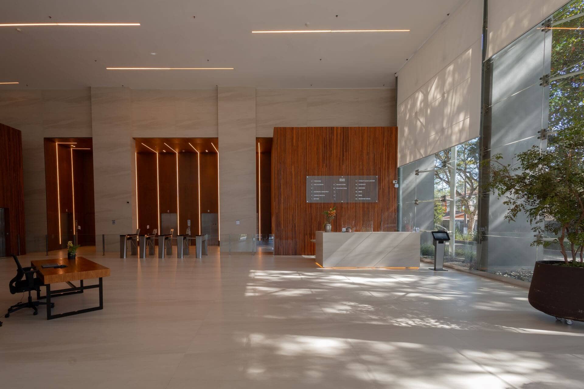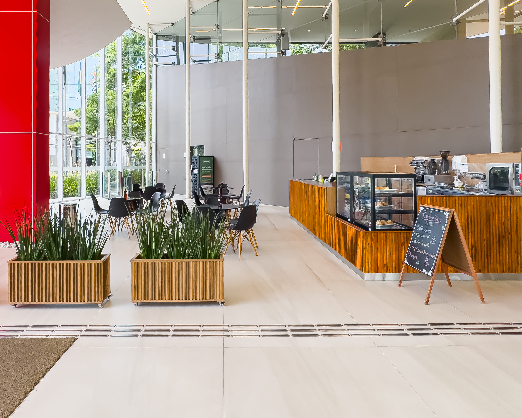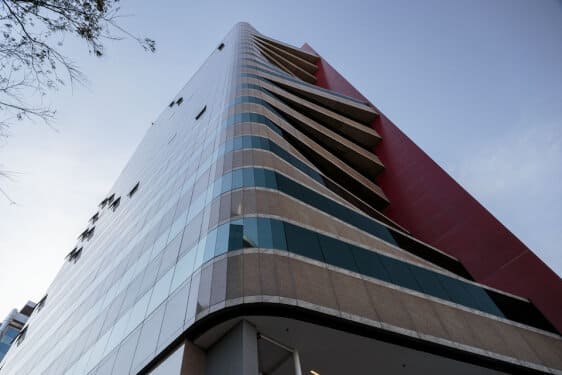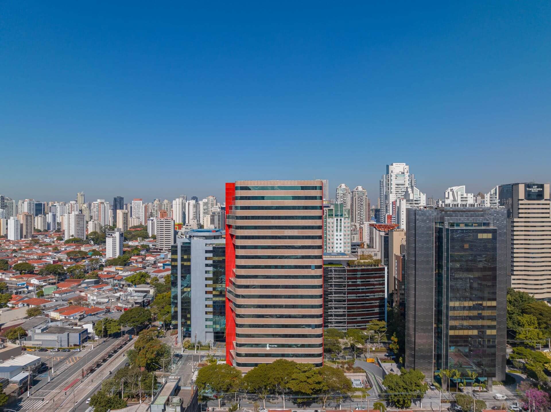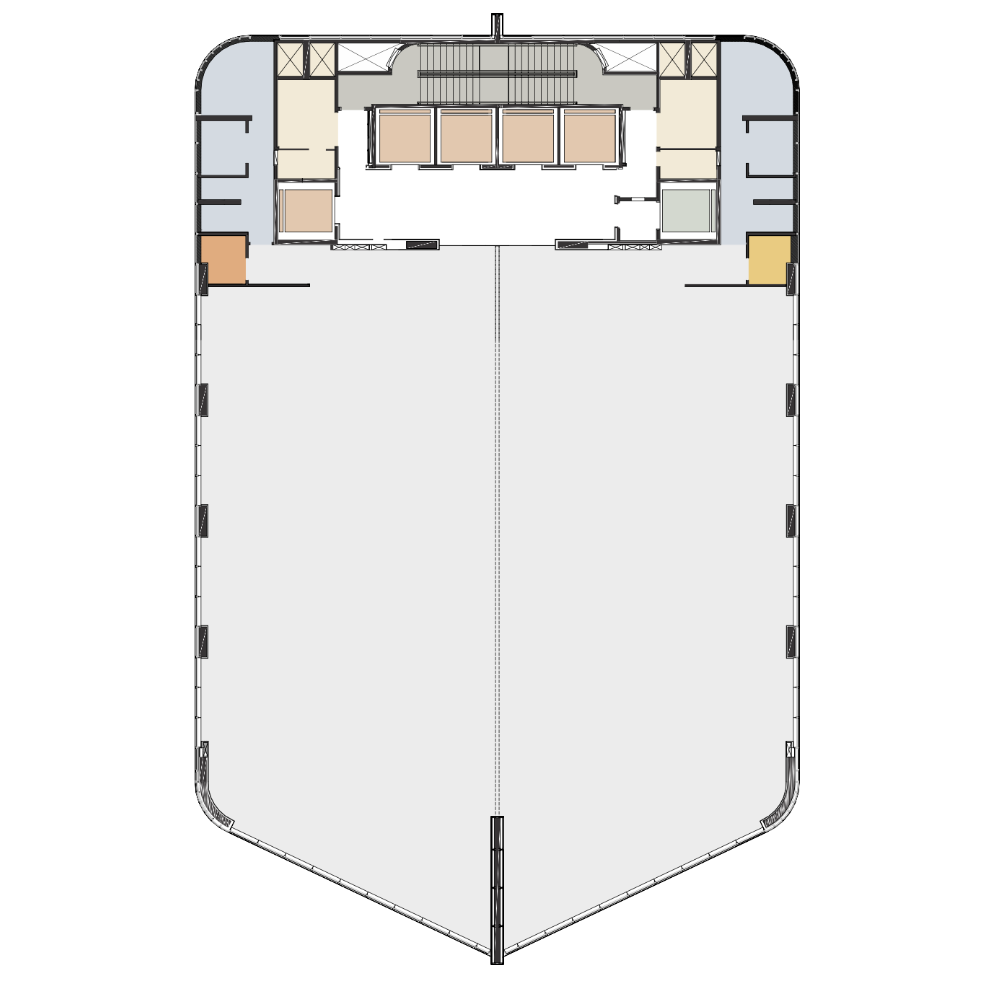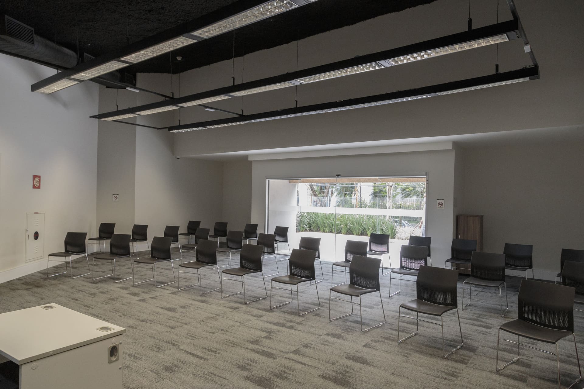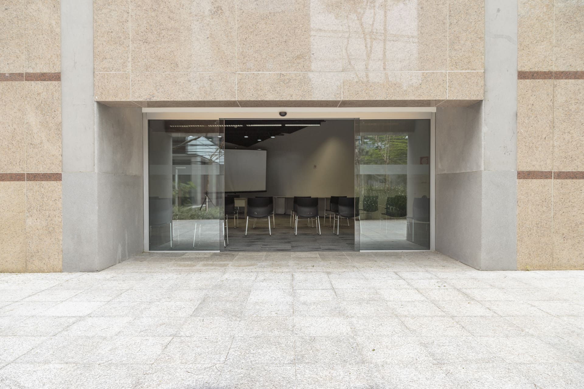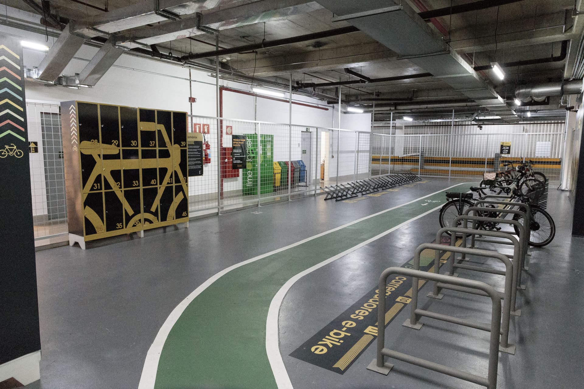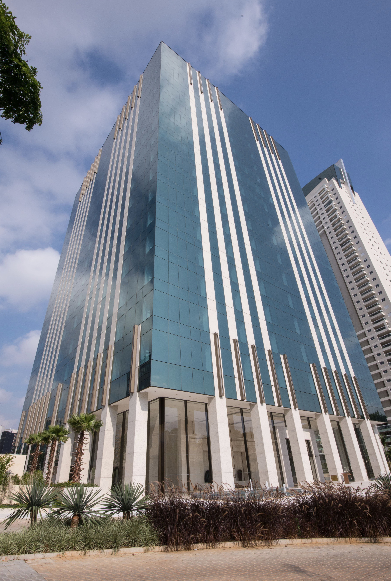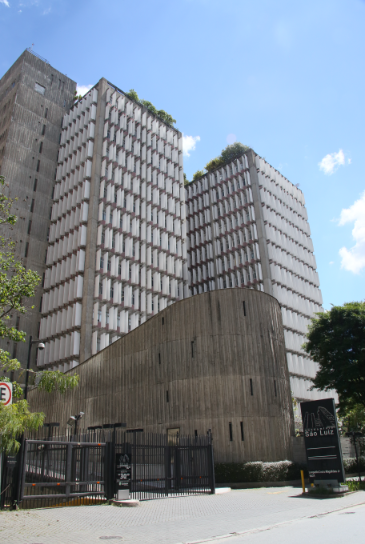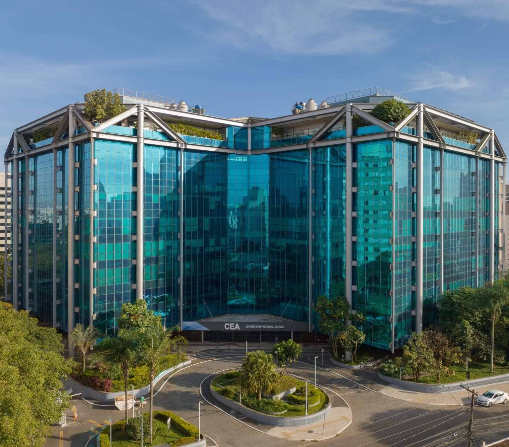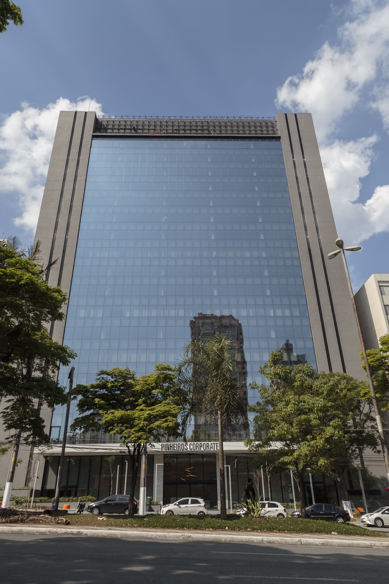Gallery
State-of-the-art facilities
Soon after being acquired by Barzel Properties, Berrini 500 underwent a substantial retrofit process, resulting in a modern lobby, exclusive elevators for the garages and a new auditorium. With these and so many other differentials, Berrini 500 was accredited with LEED Gold certification.
Typical floor
Great layout flexibility, making the plant efficient and adaptable.
| Floor | Boma* Area (sqm) | ||
|---|---|---|---|
| End 1 | End 2 | Subtotal (per floor) | |
| 1st, 8th, 16th | 403.34 | 403.34 | 806.68 |
| 2nd, 6th, 10th, 14th | 383.61 | 383.61 | 767.22 |
| 3rd, 5th, 11th, 13th | 375.73 | 375.73 | 751.46 |
| 4th, 12th | 367.74 | 367.74 | 735.48 |
| 7th, 9th, 15th | 391.51 | 391.51 | 783.02 |
| 17th | 521.55 | 521.55 | |
| TOTAL | 13,303.50 | ||
| * Methodology adopted by the Bulding Owners and Managers Association International for measuring the area | |||
3D Tour
Location
B500
Praça Professor José Lannes, 40 - Cidade Monções, São Paulo - SP, 04571-100, Brasil
Located in the intersection of Vila Olímpia and Brooklin neighborhoods, Berrini 500 has direct access to Marginal Pinheiros. The building is surrounded by a large variety of services, stores and transports, with emphasis on two high-end malls: Cidade Jardim and Vila Olímpia. It is also close to two CPTM stations, with the area around being served with a cycle-lane network, restaurants, banks, post offices and gyms.

- Train station
- Estação de trem Vila Olímpia

- Mall
- Shopping Vila Olímpia

- Airport
- Aeroporto Congonhas
Amenities
Technical Specifications
Facade
Granite with reflective glasses.
Lobby
Neolith finishing. Parking valet services.
Typical floor height
Floor to ceiling - 2.60 m..
Typical floor ceiling
Mineral modular ceiling
Typical floor
Metallic raised floor – 15 cm.
Floor restrooms
1 men's restroom, 1 women's restroom, with 5 cabins each, and 1 restroom for the disabled per floor.
Technical Areas
Technical rooms for electrical and data equipment for cable routing in all floors.
Building management supervision
Control station for air conditioning, power and lighting systems, elevators, pumps, power generators and fire prevention and fighting systems.
Basement garage
3-level basement garage with 339 parking spaces.
Air Conditioning
Chilled Water Air Conditioning System and air conditioning for private IT room.
Elevators
Smart call system. 5 social elevators for tower access, 1 for service purposes and 2 garage transfer elevators.
Generators
Generator to serve 100% of the common areas and air conditioning for private IT room.
Fire protection system
2 internal fire escape staircases, with forced pressurization, smoke detector and sprinklers, hydrants and extinguishers.
Personal & Asset Safety
Closed-circuit TV (CCTV), access through magnetic cards and mobile app, electronic turnstiles, barriers and 24-hour surveillance. The entire security system has an interface with the building supervision center.
Bike rack
Bike rack with locker rooms for building users and visitors.
Amenities
Auditorium, meeting room, shipping room, concierge and coffee area.
Facade
Granite with reflective glasses.
Lobby
Neolith finishing. Parking valet services.
Typical floor height
Floor to ceiling - 2.60 m..
