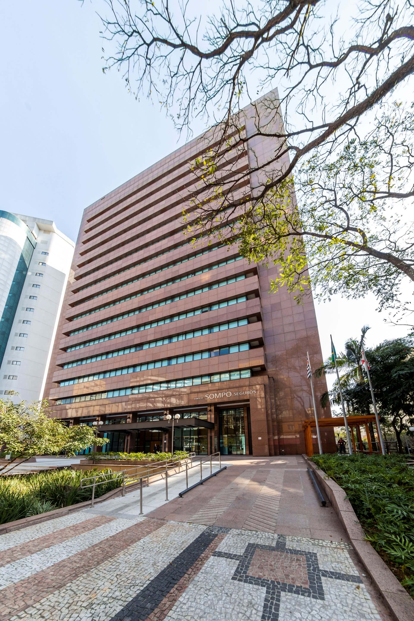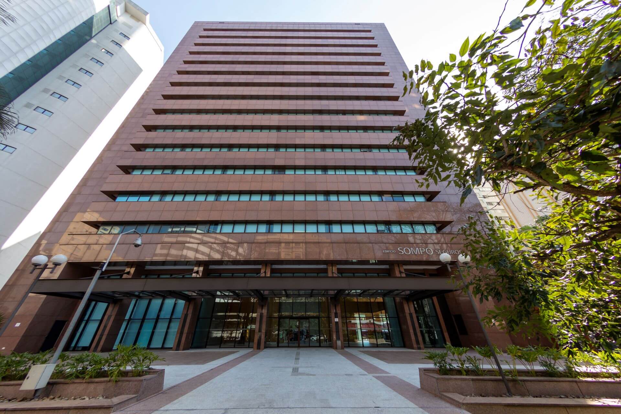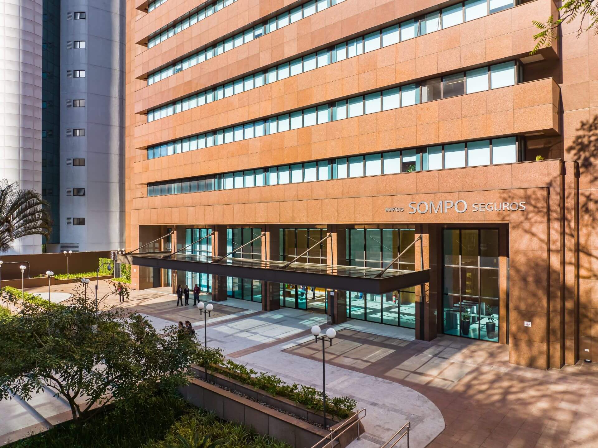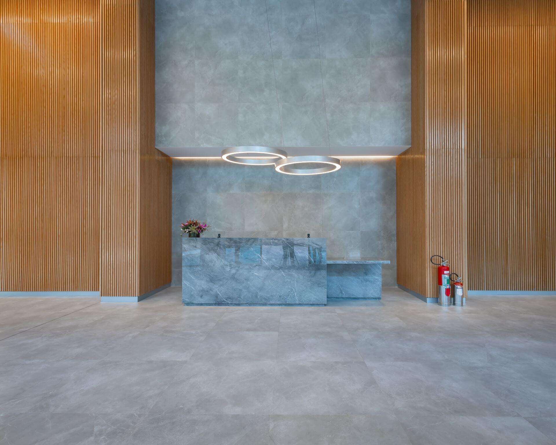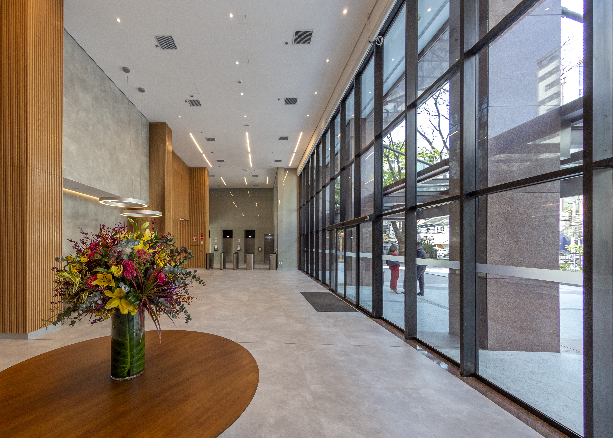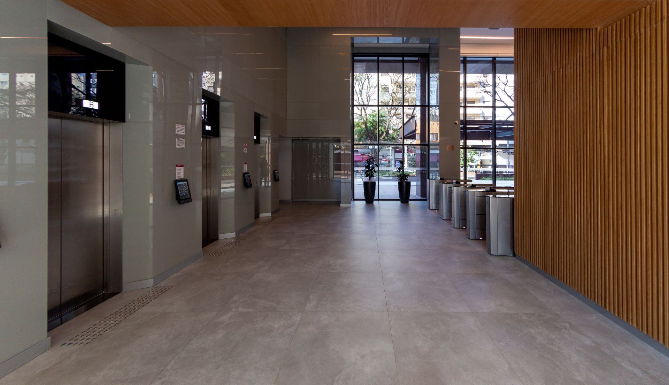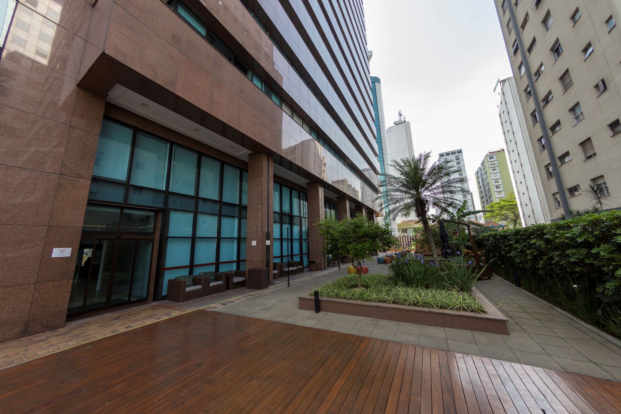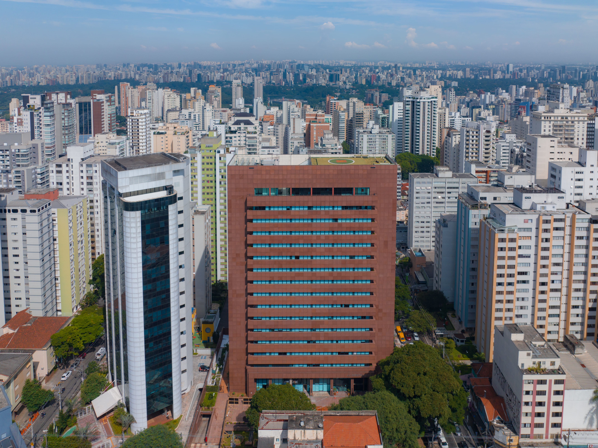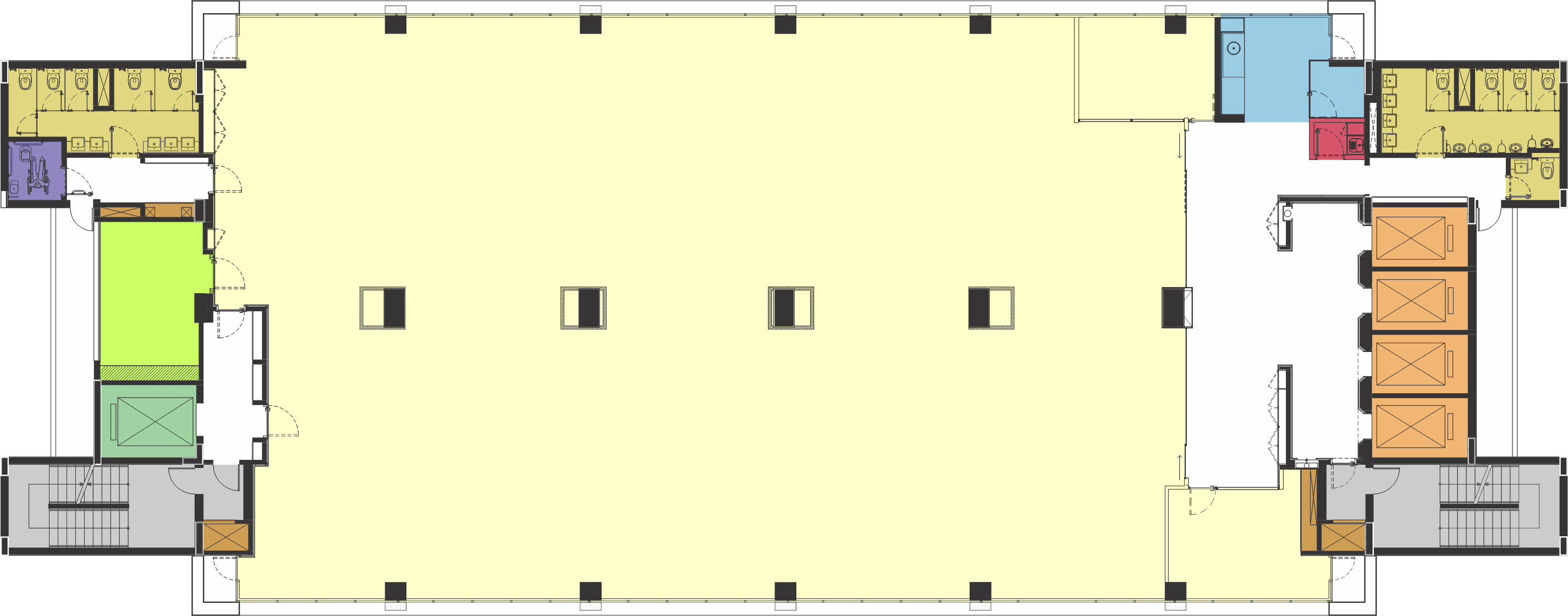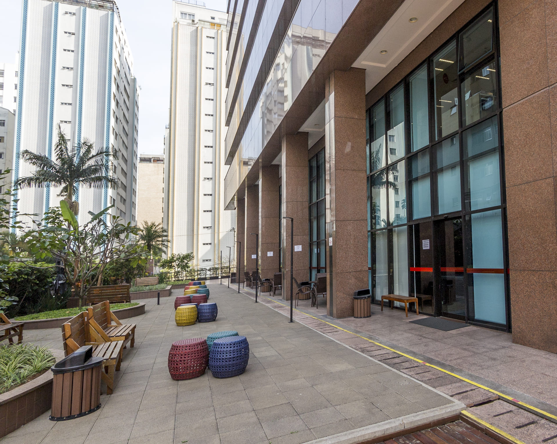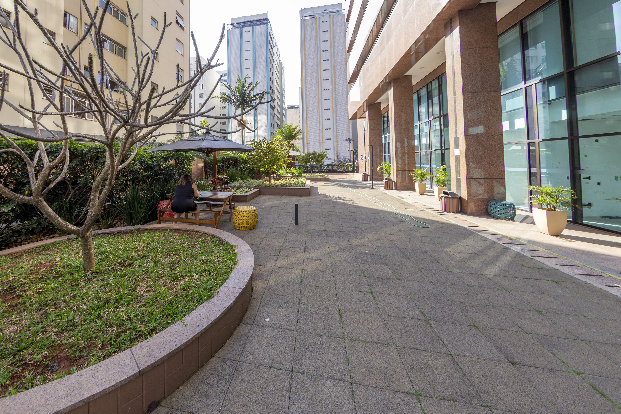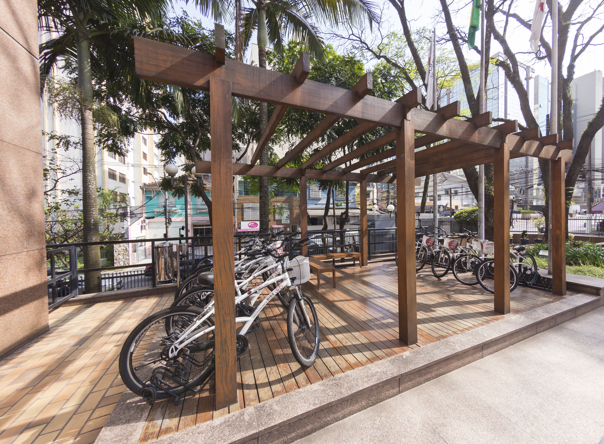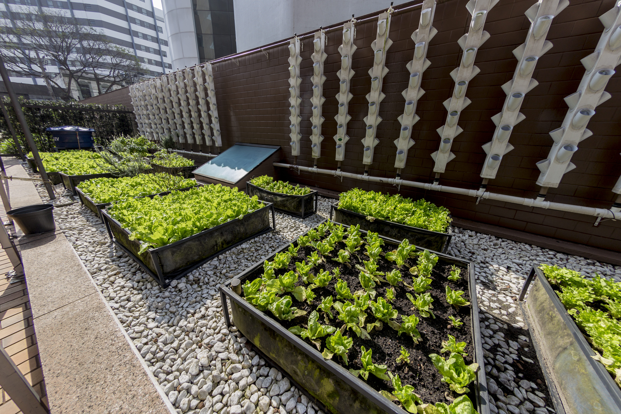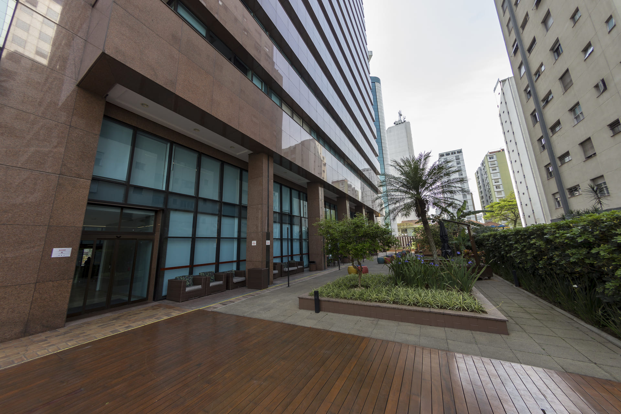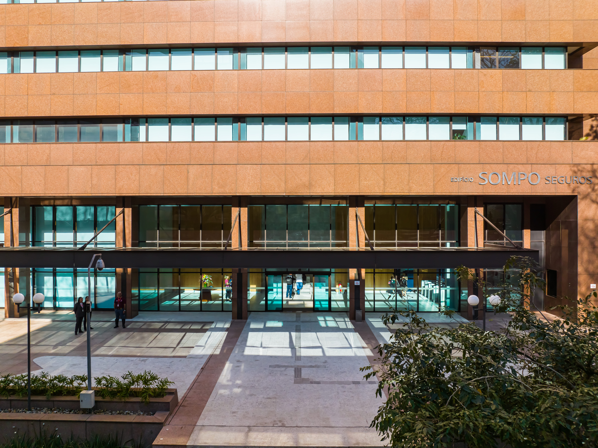Gallery
Modern and integrated building management system
Sompo offers an integrated and modern building management system. It has central air conditioning, generators that serve 100% of the common and private areas and modern smart elevators.
Typical floor
Great layout flexibility, making the plant efficient and adaptable.
| Andar | Área (m²) | Vagas |
|---|---|---|
| Térreo | 393,20 | 4 |
| 1º | 377,90 | 4 |
| 2º | 822,06 | 12 |
| 3º | 822,06 | 12 |
| 4º | 822,06 | 12 |
| 5º | 822,06 | 12 |
| 6º | 822,06 | 12 |
| 7º | 822,06 | 12 |
| 8º | 822,06 | 12 |
| 9º | 822,06 | 12 |
| 10º | 822,06 | 12 |
| 11º | 822,06 | 12 |
| 12º | 822,06 | 12 |
| 13º | 822,06 | 12 |
| 14º | 822,06 | 12 |
| 15º | 822,06 | 12 |
| 16º | 453,80 | 4 |
| Total | 12.733,34 | 180 |
3D Tour
Location
Edifício Sompo
R. Cubatão, 320 - Paraíso, São Paulo - SP, 04013-001, Brasil
Sompo is at the heart of one of the most privileged areas in terms of service structure and transport options. Close to Avenida Paulista and 23 de Maio, and with easy access to Rodovia dos Imigrantes, the building is just a few meters from Paraíso and Vergueiro subway stations. In addition, the neighborhood is surrouded by restaurants, shopping malls, cultural centers and museums (such as Japan House, Itaú Cultural, Masp and Casa da Rosas), bank branches and gyms. The region is also served by an extensive bycicle lane that connects Avenida Paulista from end to end.

- Subway
- Metrô Paraíso

- Mall
- Shopping Pátio Paulista

- Cultural Center
- Itaú Cultural
Amenities
Technical Specifications
Facade
Granite.
Lobby
Natural beaded wood paneling finishes, marble floor and counter, double straight foot.
Typical floor height
Floor to ceiling - 2.46 m.
Typical floor
Mineral ceiling.
Typical floor
Carpet and vinyl.
Floor restrooms
1 men's restroom, 1 women's restroom, with 5 cabins each, and 1 restroom for the disabled per floor.
Basement garage
3-level basement garage with 180 parking spaces.
Technical Areas
Electrical and data equipment for cable routing.
Air conditioning
VRV System.
Elevators
4 social elevators and 2 service elevators.
Generators
Generator serving 100% of the building, including private areas and the air conditioning.
Fire protection system
2 internal fire escape staircases, with forced pressurization, smoke detector and sprinklers, hydrants and extinguishers.
Personal & Asset Safety
Closed-circuit TV (CCTV), electronic turnstiles and 24-hour surveillance.
Amenities
Shipping room.
Facade
Granite.
Lobby
Natural beaded wood paneling finishes, marble floor and counter, double straight foot.
Typical floor height
Floor to ceiling - 2.46 m.
