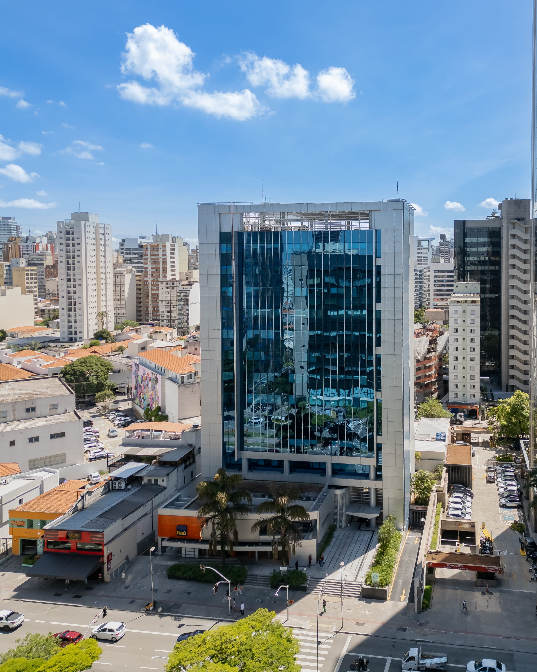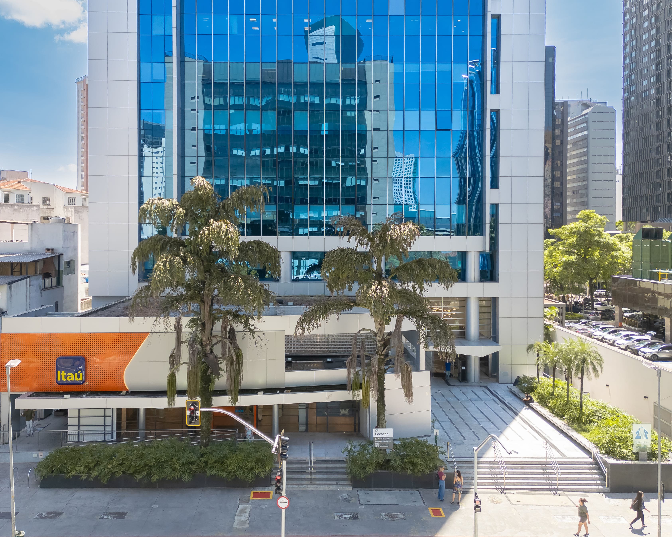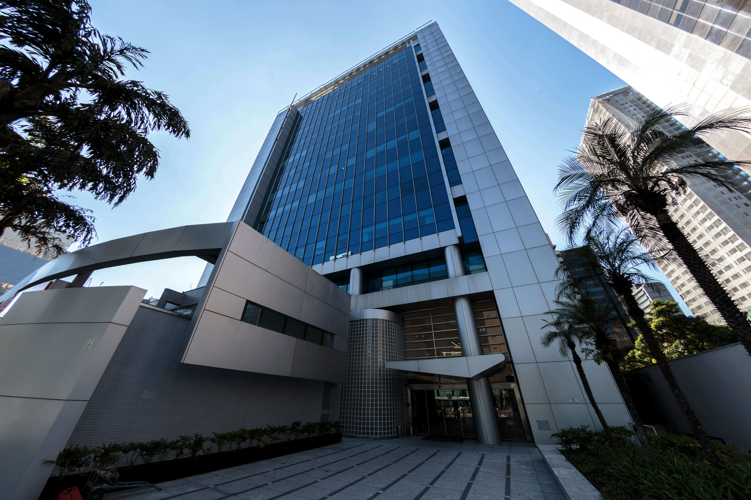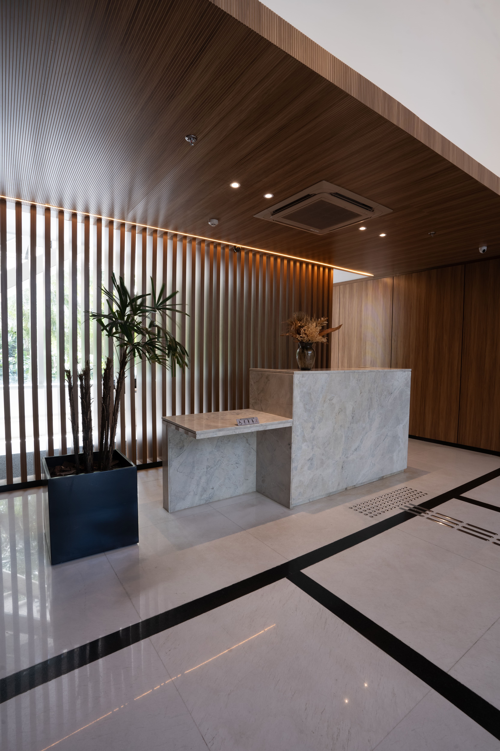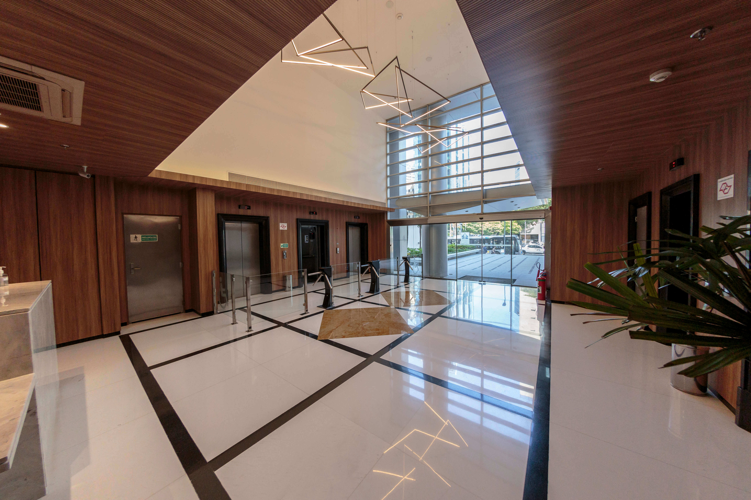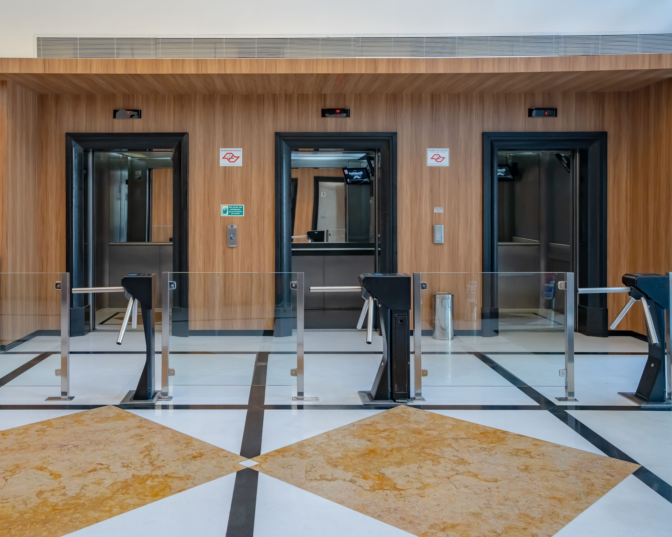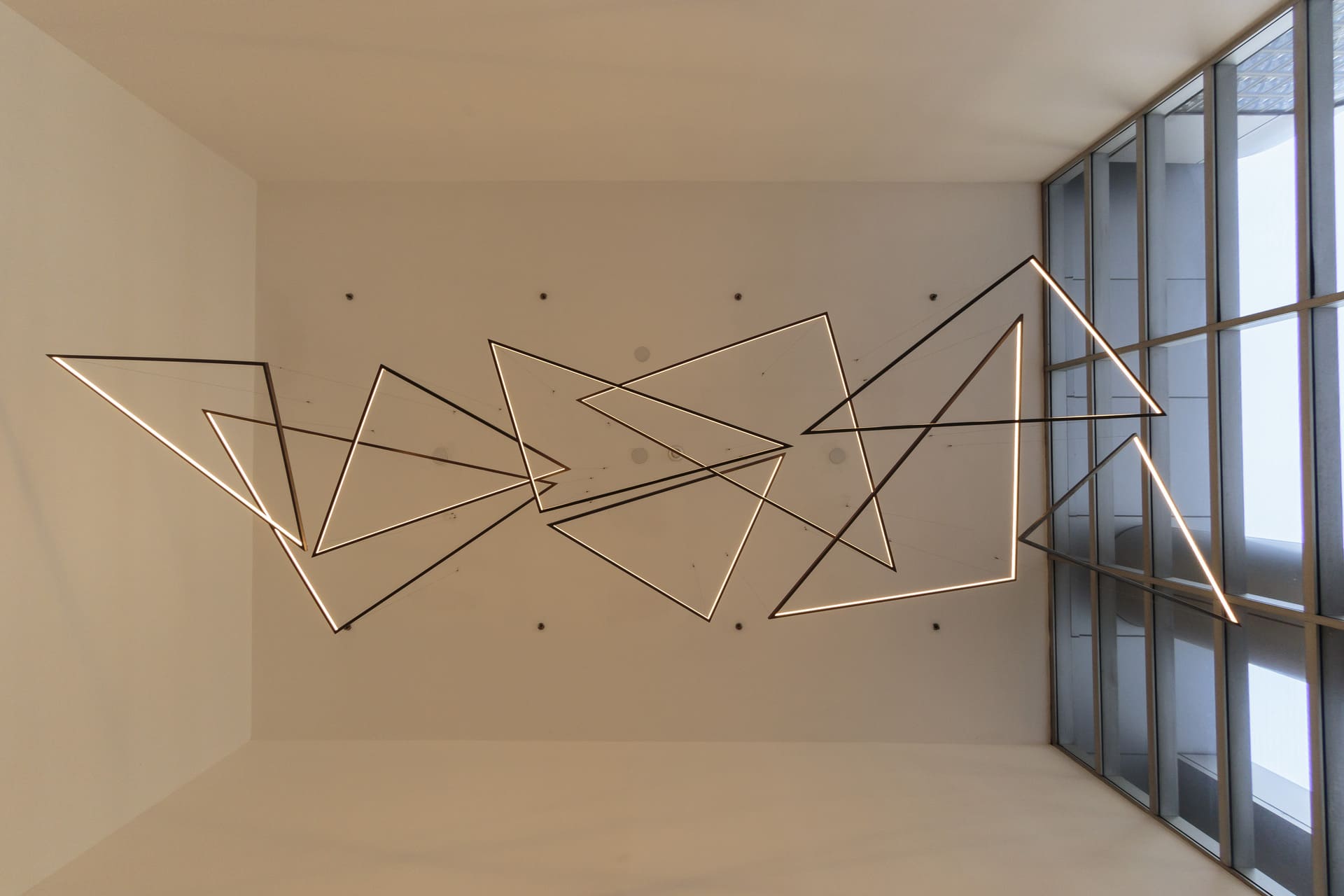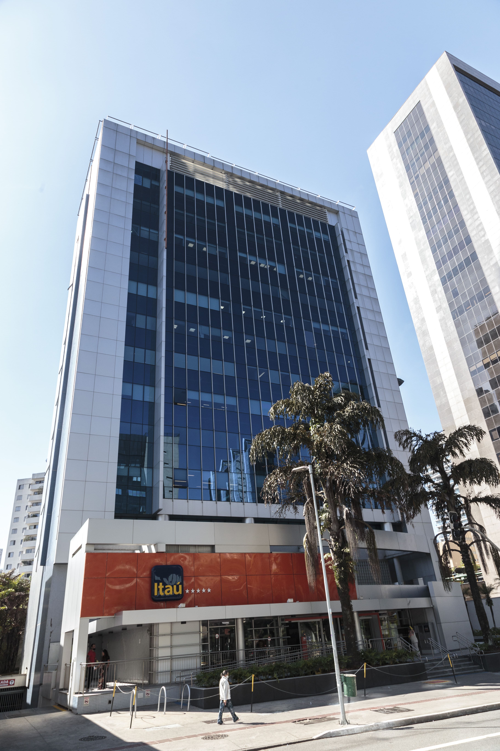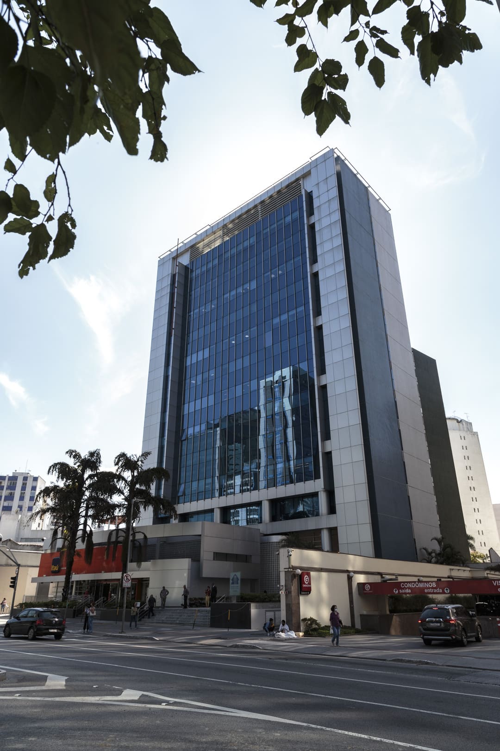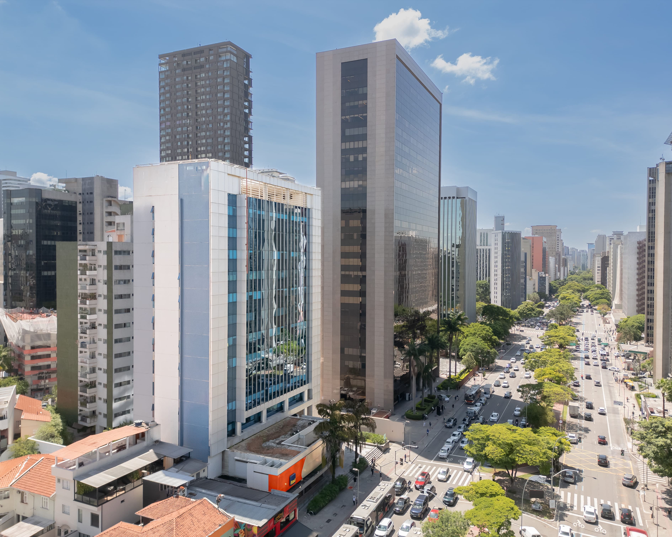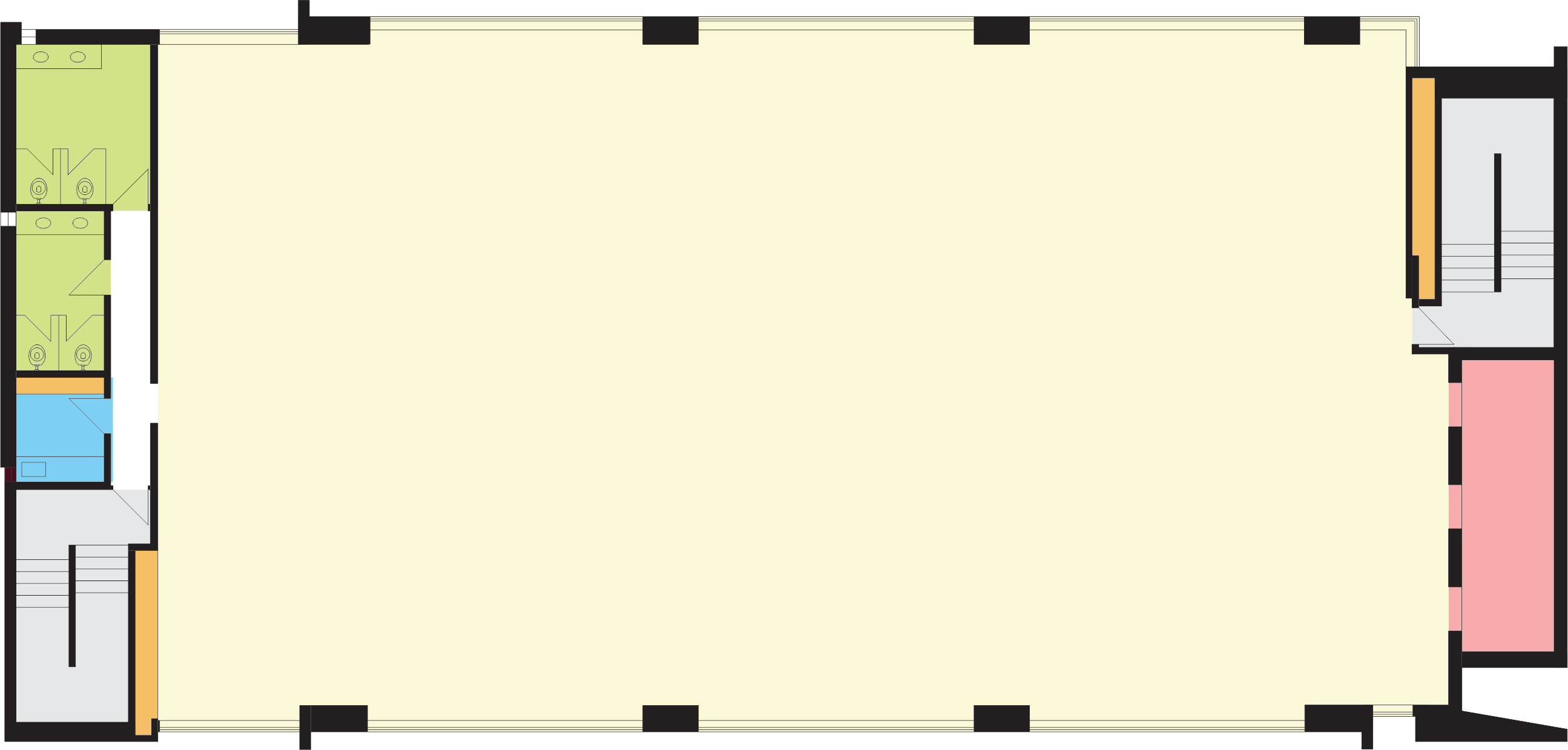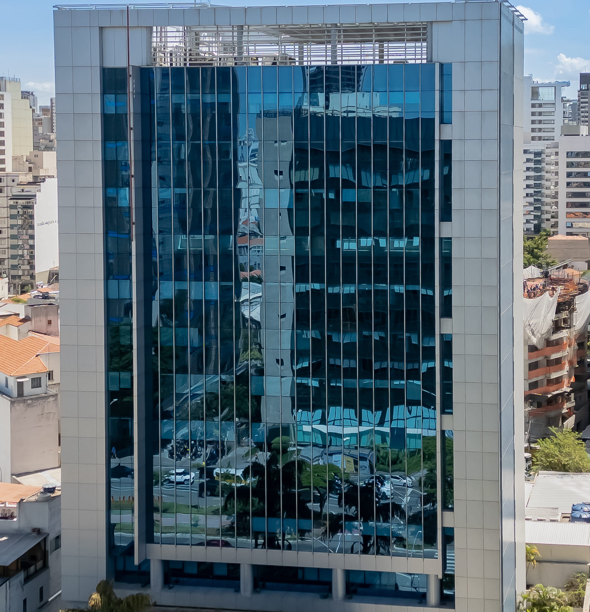Gallery
Modernized lobby and reception
Soon after its acquisition, Faria Lima Business Center underwent retrofit works in the common areas, such as lobby, reception and turnstiles. Nowadays the building presents a modern facade.
Typical floor
Flexible layout, meeting several layout options.
| Andar | Área (m2) | Vagas por andar |
|---|---|---|
| 1º | 530 | 11 |
| 2º | 530 | 12 |
| 3º | 530 | 12 |
| 4º | 530 | 12 |
| 5º | 530 | 12 |
| 6º | 530 | 12 |
| 7º | 530 | 12 |
| 8º | 530 | 12 |
| 9º | 530 | 12 |
| 10º | 530 | 12 |
| 11º | 530 | 12 |
| Total | ||
| * Metodologia adotada pela Bulding Owners and Managers Association para mensuração de área | ||
3D Tour
Location
Faria Lima Business Center
Av. Brg. Faria Lima, 1309 - Pinheiros, São Paulo - SP, 01452-002, Brasil
Located in Pinheiros, one of the fastest growing parts of Avenida Faria Lima, FLBC is 350 meters away from Faria Lima subway station (less than a 4-minute walk) and 1.1 Km from CPTM Pinheiros Station. In addition to the extensive structure of public transport, including a complete bike lane around, occupants can also enjoy the full range of services, such as banks, gyms, restaurants, shops, with emphasis on Iguatemi and Eldorado shopping malls. The area is also a cultural pole, just few blocks away from Instituto Tomie Ohtake, Mercado de Pinheiros, Vila Madalena, neighbourhood among many others.

- Subway
- Metrô Faria Lima

- Mall
- Eldorado



- Mall
- Iguatemi
Technical Specifications
Facade
Natural anodized aluminum frames, with windows, blue reflective glass and aluminum panels.
Lobby
Retrofited. Beaded natural wood wainscoting finishes, marble floor and counter, double height ceiling, LED triangular panel lighting.
Typical floor height
Floor to slab - 3.40 Floor to ceiling - 2,47
Slab of the typical floor
Modulated lining in white mineral fiber. Lighting in 125 tracks embedded in the ceiling.
Typical floor
Cemented subfloor, with built-in gutters for installations.
Basement garage
5 level-basement garage with 220 parking spaces.
Air conditioning
Air conditioning system with cold water central.
Elevators
3 social elevators and 2 garage basement elevators.
Generators
Generator for 100% of the common areas.
Fire protection system
Internal fire escapes with forced pressurization, smoke detector, fire hydrants, fire extinguishers and sprinklers.
Personal & asset safety
Closed circuit TV and 24 hour security.
Bike rack
Bicycle rack for the exclusive use of occupants.
Facade
Natural anodized aluminum frames, with windows, blue reflective glass and aluminum panels.
Lobby
Retrofited. Beaded natural wood wainscoting finishes, marble floor and counter, double height ceiling, LED triangular panel lighting.
Typical floor height
Floor to slab - 3.40 Floor to ceiling - 2,47
