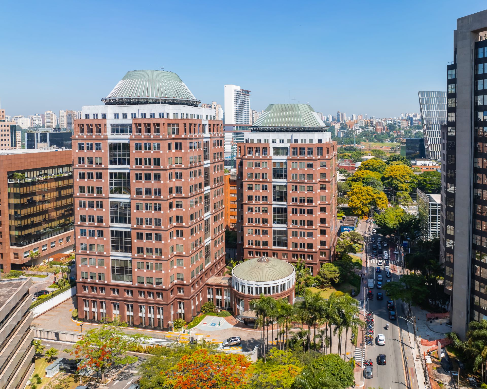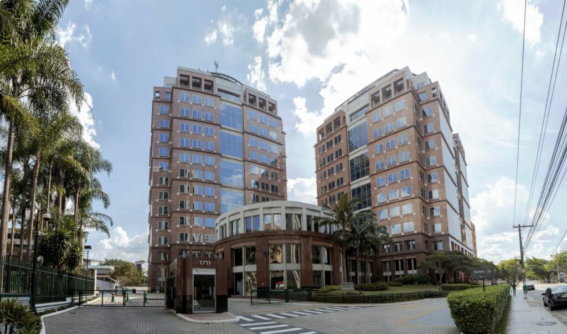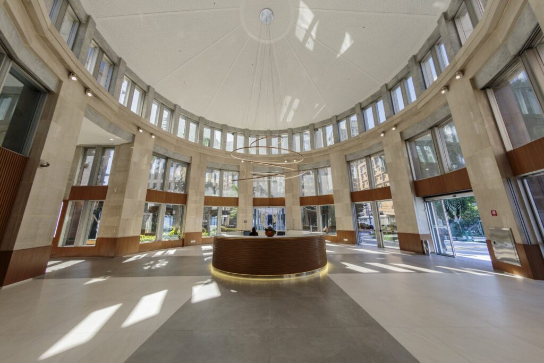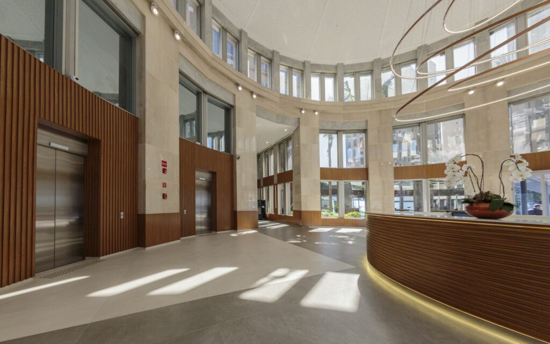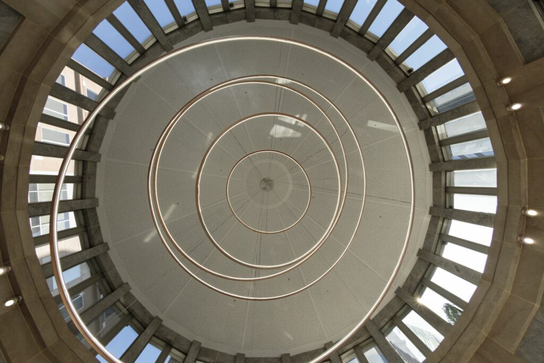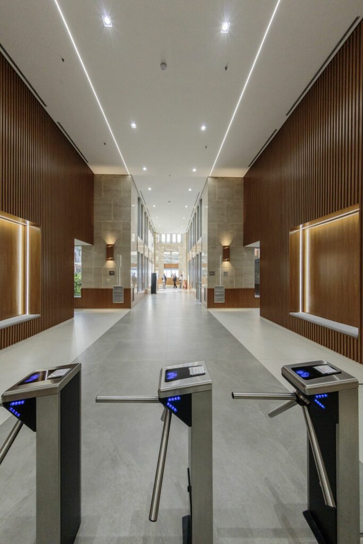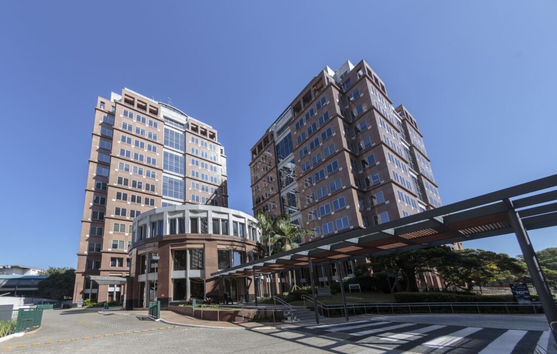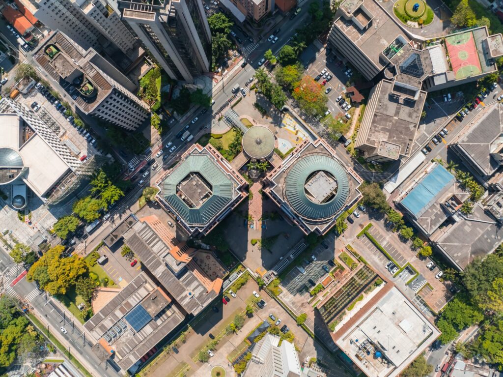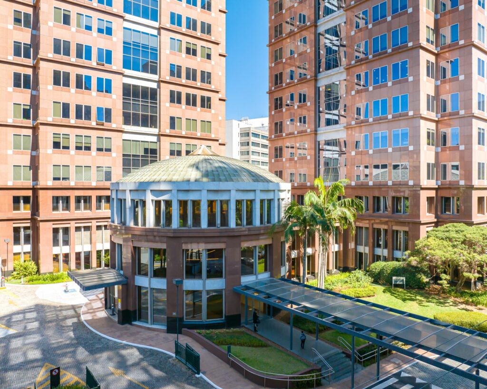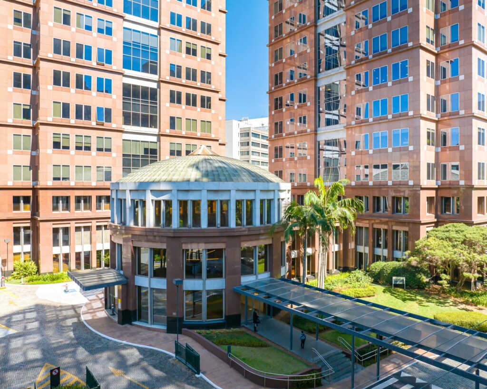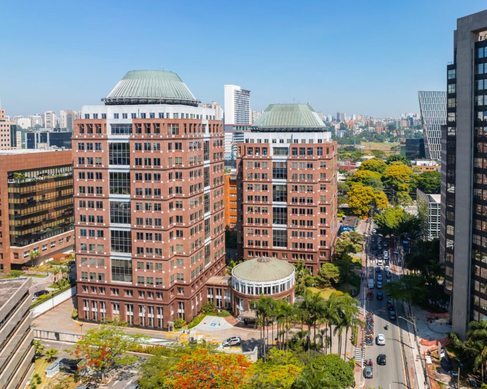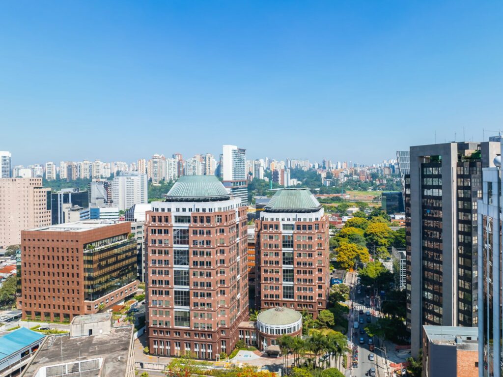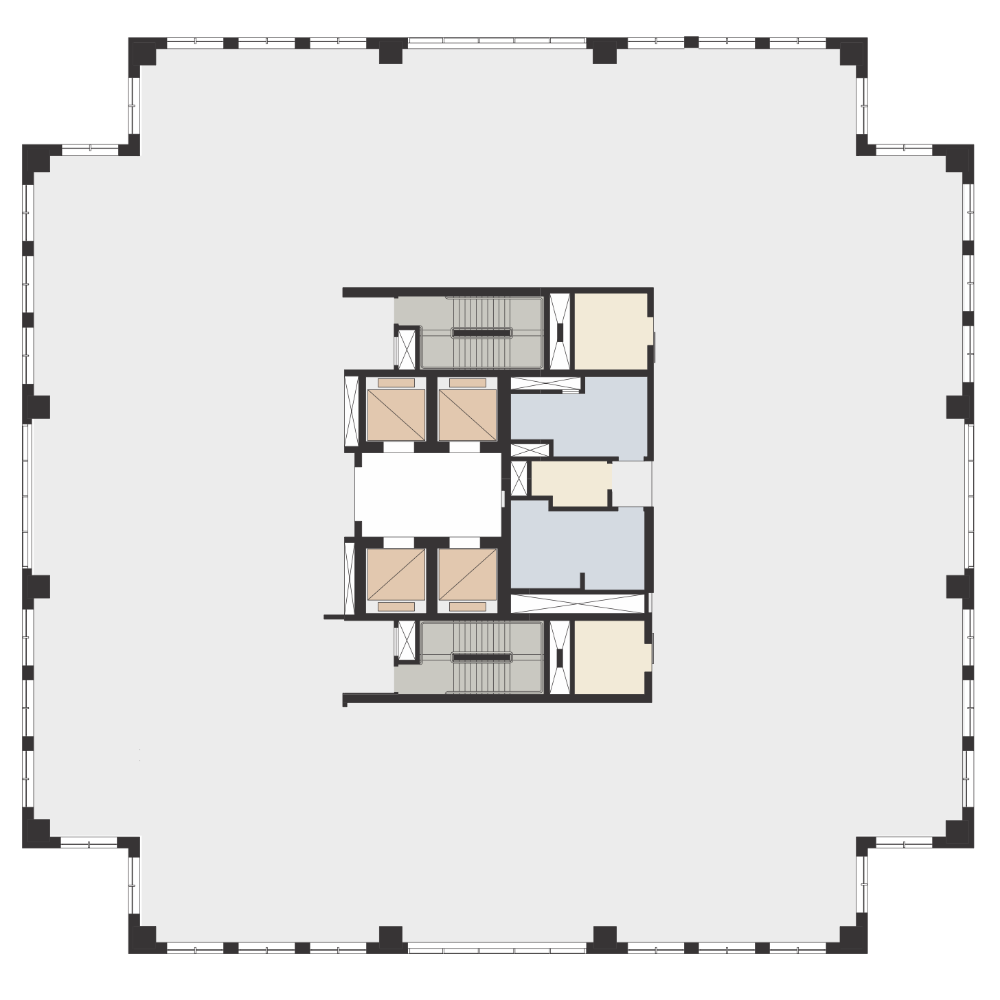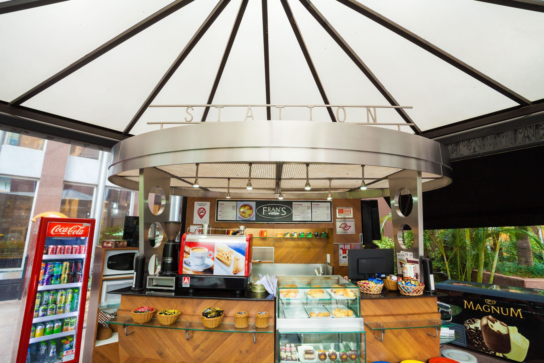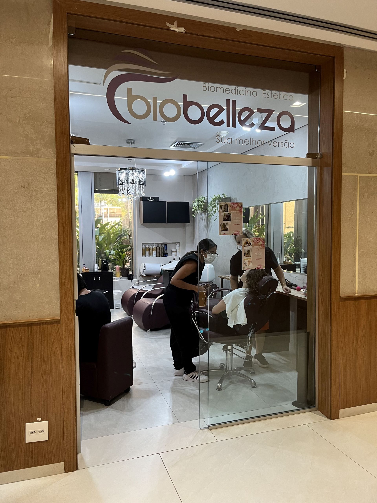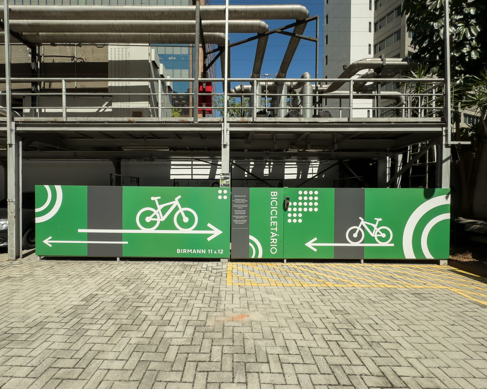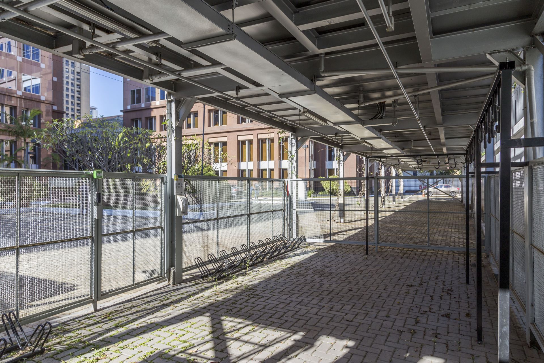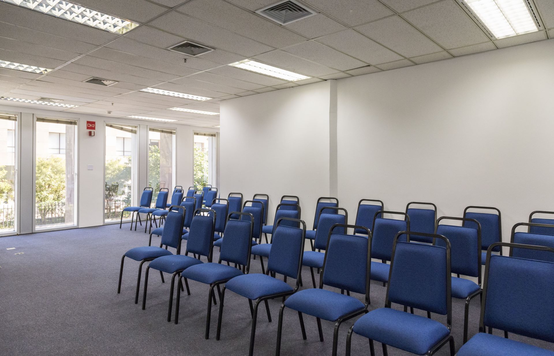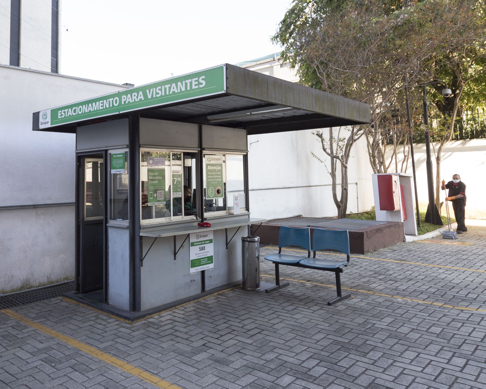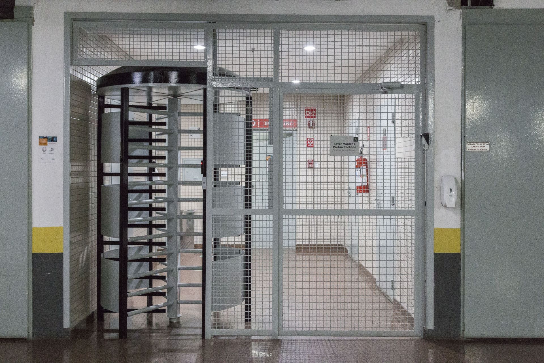Gallery
Typical floor
The central core and layout flexibility make the plan efficient for different occupancy demands.
| Quadro de Áreas (Unidades Barzel) | ||
|---|---|---|
| Andares Torre 11 | Área Boma* (m²) | Vagas** |
| 10º (duplex) | 1.665,40 | 27 |
| 9º | 1.093,47 | 22 |
| 8º | 1.093,47 | 22 |
| 3º | 1.093,47 | 22 |
| Andares Torre 12 | Área Boma* (m²) | Vagas** |
| 4º | 1.097,18 | 22 |
| 2º | 1.097,18 | 22 |
| Total | 7.140,17 | |
| * Metodologia adotada pela Bulding Owners and Managers Association para mensuração de área. ** Além das vagas de cada andar, há 18 vagas adicionais disponíveis para locação. |
||
3D Tour
Location
Birmann 11 e 12
Rua Alexandre Dumas, 1711 - Santo Amaro, São Paulo - SP, 04717-004, Brasil
Birman 11 & 12 is located at Santo Amaro District, near Marginal Pinheiros. Its strategic position in the ABC region and near the coastal side, makes it a key business hub. Due to its prime location, it has easy access to public transport and cycle-lanes, as well as restaurants, hotels, malls, supermarkets, drugstores, gyms, and banks.
- Transportes
- CPTM and Metrô Lines
- Train station
- Granja Julieta
- Mall
- Shopping Morumbi
- Mall
- Shopping Parque da Cidade
- Train station
- Estação Morumbi
Technical Specifications
Facade
Granite cladding and aluminum frames with an excellent acoustic performance.
Lobby
Double ceiling height with marble finishing. Parking valets for visitors.
Typical floor height
Floor to ceiling - 2.60 m.
Ceiling
Mineral modular ceiling 1.25 x 0.625 m.
Floor restrooms
Newly reformed restrooms with modern finishes, including an accessible restroom per floor.
Technical Areas
Technical room for air-conditioning equipment and electrical and data shafts for cable routing.
Basement garage
3-level basement garage with 642 parking spaces and valet service.
Loading, unloading and shipping docks
Dock isolated area exclusively for materials loading and unloading and to receive pouches and mails.
Building management supervision
CFTV to serve de common areas. Access control through biometric and cards system.
Central air conditioning
2 chillers and air conditioning of 363 TRs with backup of 2 water-driven chillers of 273 TRs.
Elevators
4 elevators for each tower, of which 1 is for service purposes and 2 are exclusive to access the basement garage.
Generators
4 generators totaling 2,000 KVA for the entire private and common areas. It includes a 375 KVA generator in redundancy for common areas.
Fire protection system
Fire alarm system, fire doors, emergency signalization, stairs exhaustion and pressurization system, fire hydrants, 60 PSI sprinklers system, portable extinguishers.
Personal & Asset Safety
CFTV to serve de common areas. Access control through biometric and cards system with 6 electronic access controls (3 in each tower).
Facilities
Electrical, hydraulic, air-conditioning repairs.
Warehouses
Each unit has a 21 sqm basement garage warehouse.
Bike rack
Chargers for electric bikes and storage room with changing rooms and lockers for users.
Amenities
Auditorium, concierge, hairdresser, registry office, expedition area, an outdoor cafe, as well as daily selective waste collection.
