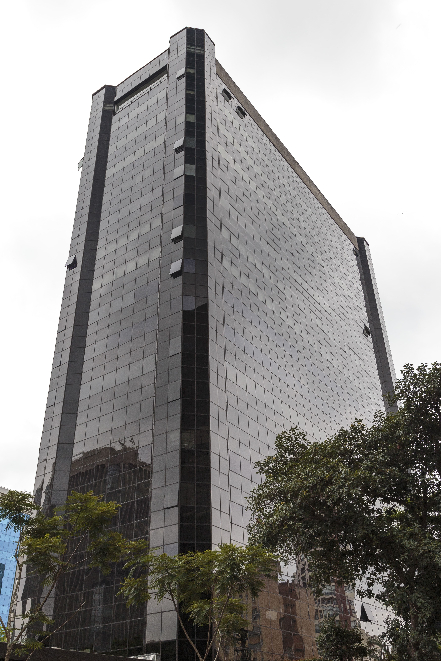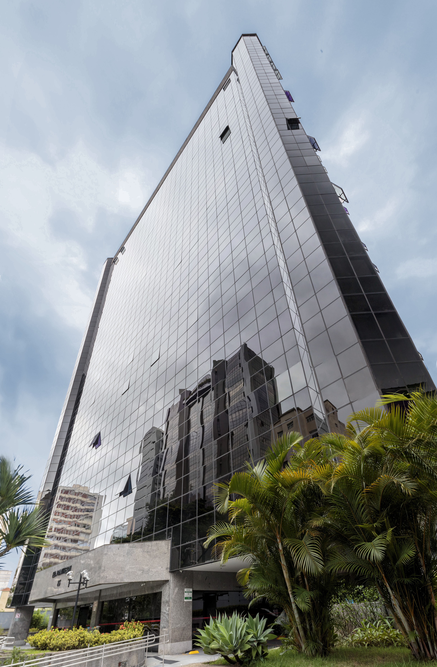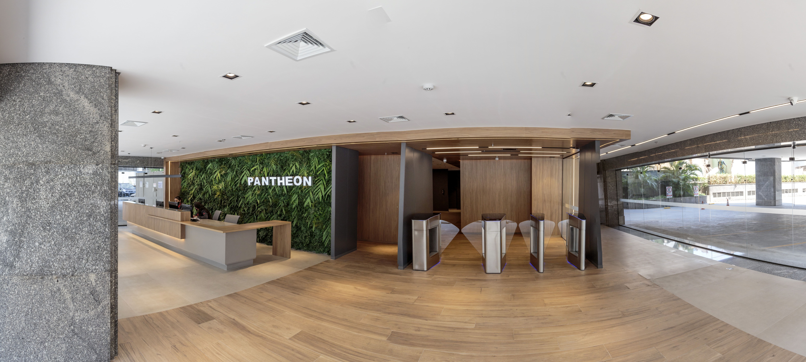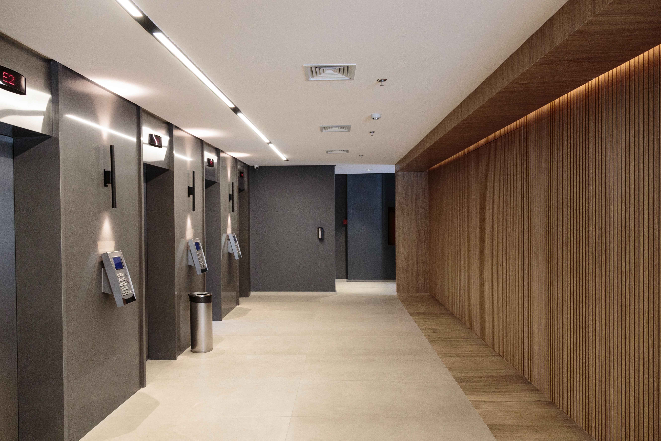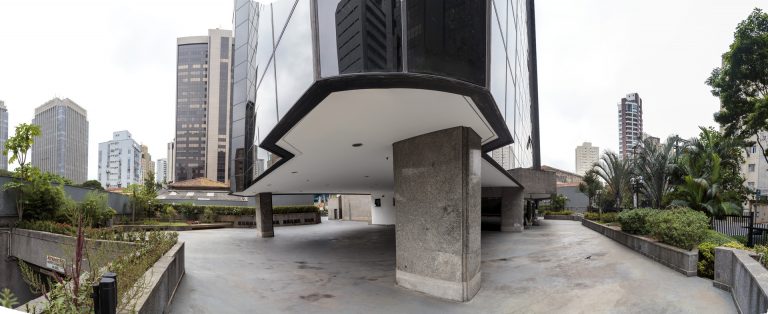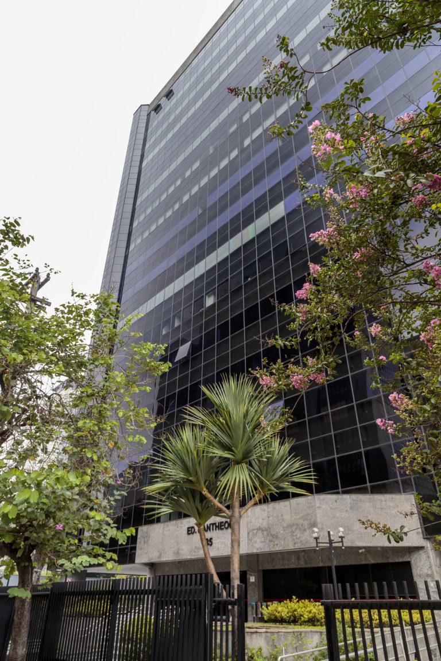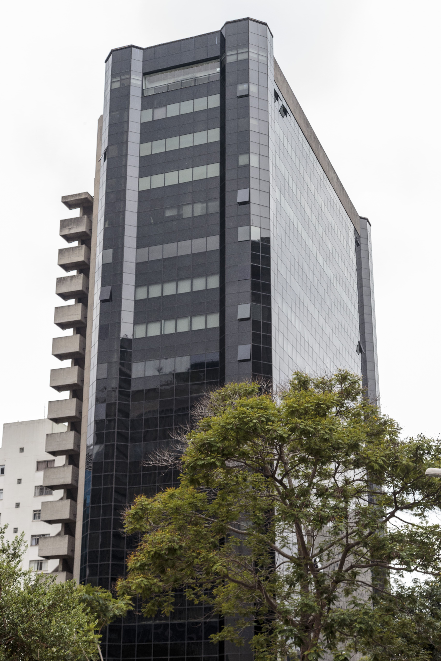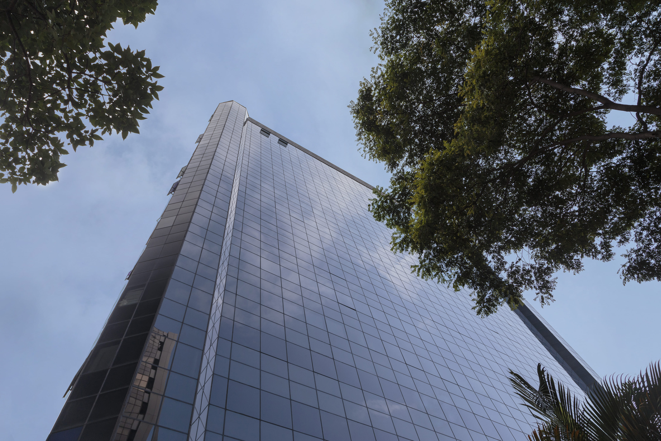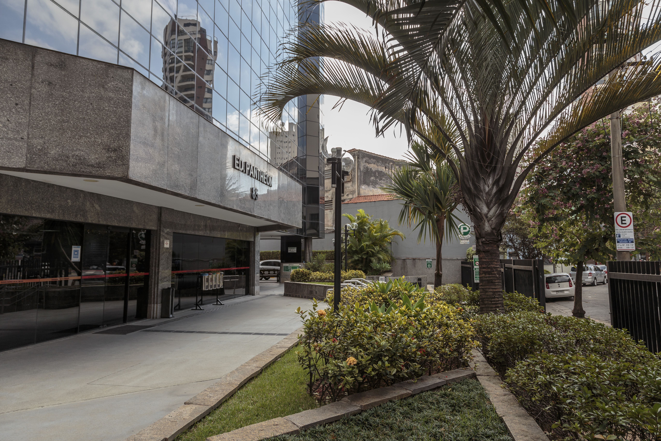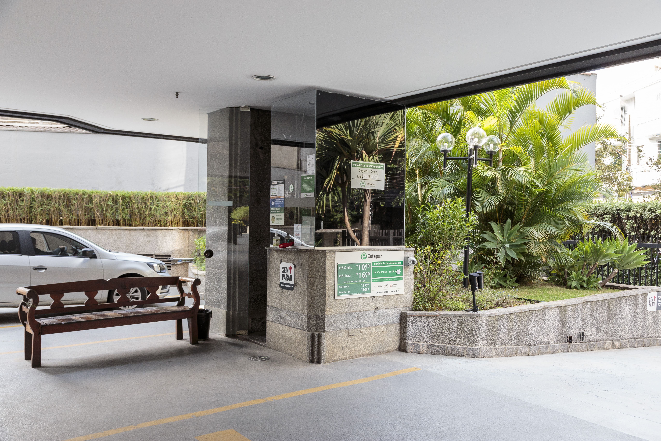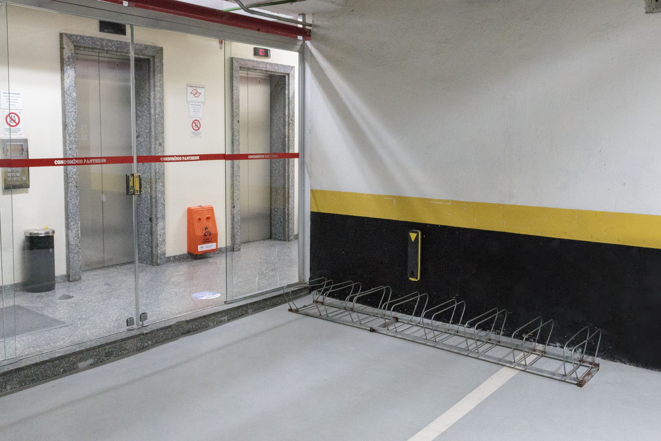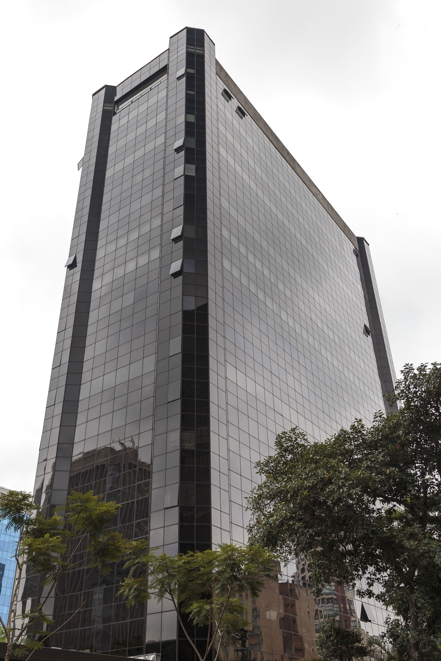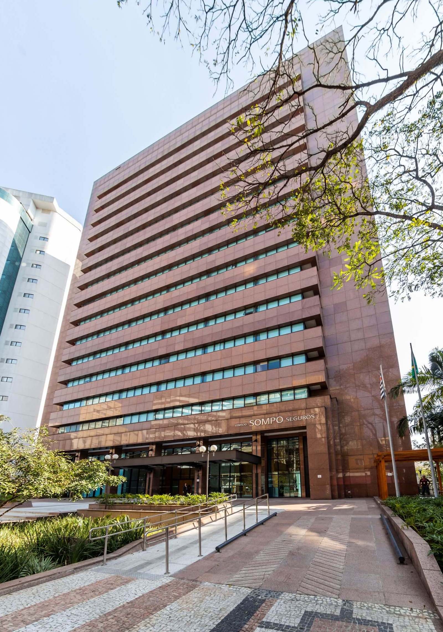Gallery
Meets the most demanding corporate needs
Pantheon has central air conditioning, elevators with advance call and fire-fighting system (with sprinklers). Nowadays, the building serves as the headquarters of several companies from different segments.
Typical floor
Efficient pillar-free floor plan with side core
| Floor | Boma Area* (sqm) |
|---|---|
| 1st | 582.37 |
| 2nd | 582.37 |
| 3rd | 582.37 |
| Total | 1,747.10 |
| * Methodology adopted by the Bulding Owners and Managers Association International for measuring the area | |
3D Tour
Location
Pantheon
R. Dr. Fernandes Coelho, 85 - Pinheiros, São Paulo - SP, 05423-040, Brasil
Pantheon sits in one of the most valued regions of São Paulo. It is 500m away from Faria Lima subway station, in Pinheiros neighborhood. The area provides for a large number of services and commercial establishments, such as restaurants of different price ranges, bank branches, drugstores, squares, mall (Shopping Eldorado) and the famous Mercado Municipal de Pinheiros (Pinheiros Municipal Market).

- Subway
- Metrô Faria Lima

- Mall
- Shopping Eldorado



- Mall
- Shopping Iguatemi
Amenities
Technical Specifications
Facade
Reflective glasses.
Lobby
Granite finishing. Parking valet services.
Typical floor height
Floor to ceiling - 2.40 m.
Typical floor ceiling
Mineral modular ceiling.
Typical floor
Subfloor with grooves.
Floor restrooms
1 men's restroom with 3 cabins, 1 women's restroom with 3 cabins and 4 single restrooms.
Basement garage
2-level basement garage with 176 parking spaces.
Air Conditioning
Water-cooled condensed system. Availability of 24 TR on the floor.
Elevators
Smart call system. 4 social elevators for tower access, 1 for service purposes.
Generators
Generator serving 100% of common areas.
Fire protection system
1 internal fire escape stair and 1 external, antechambers, smoke detector in the private area and sprinklers.
Personal & Asset Safety
Closed-circuit TV (CCTV) and 24-hour security.
Facade
Reflective glasses.
Lobby
Granite finishing. Parking valet services.
Typical floor height
Floor to ceiling - 2.40 m.
