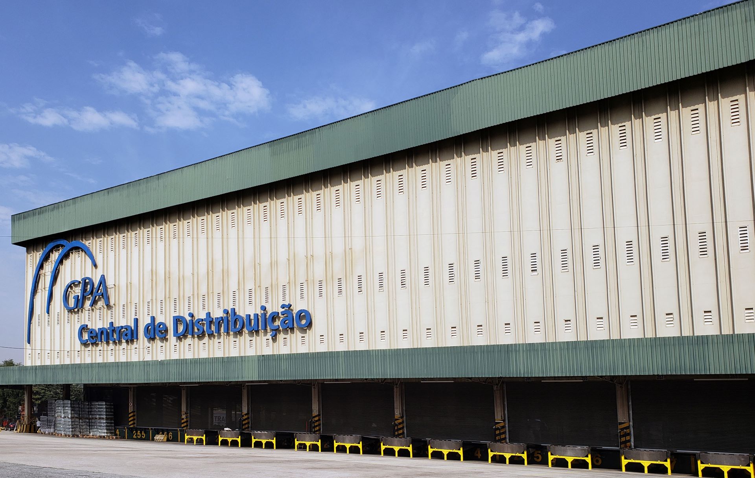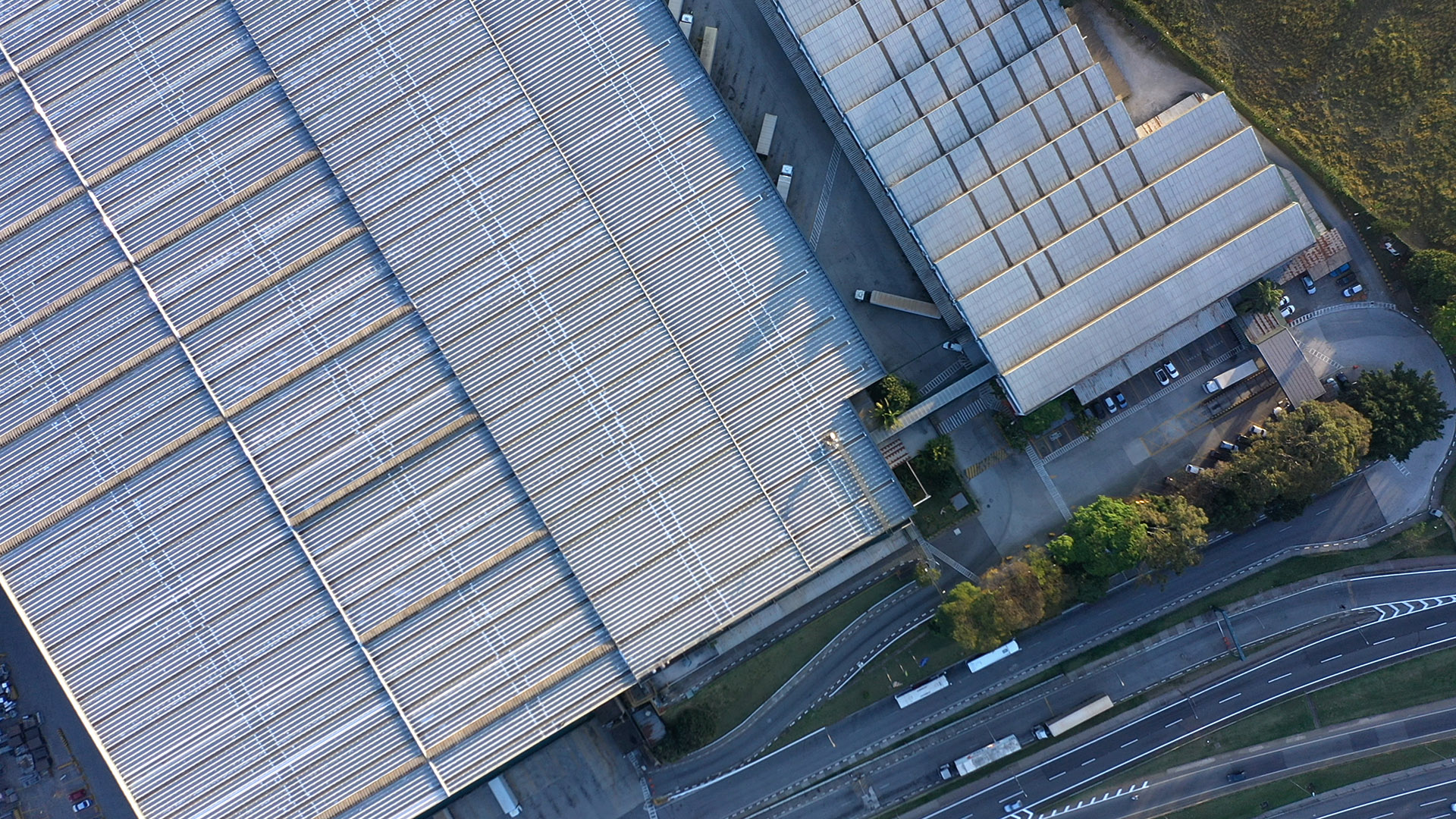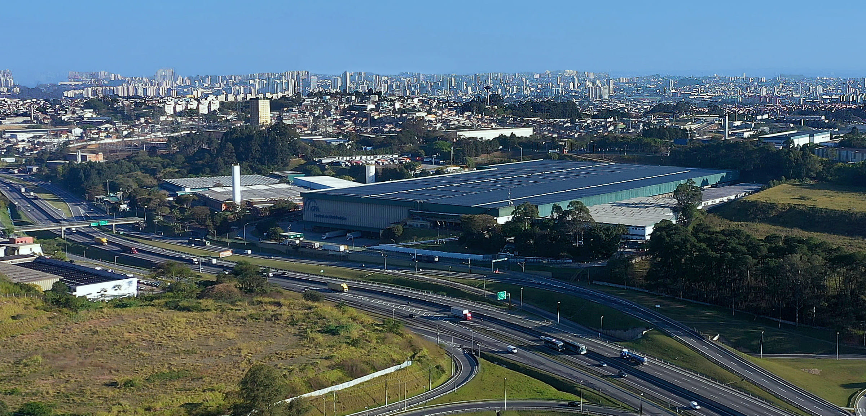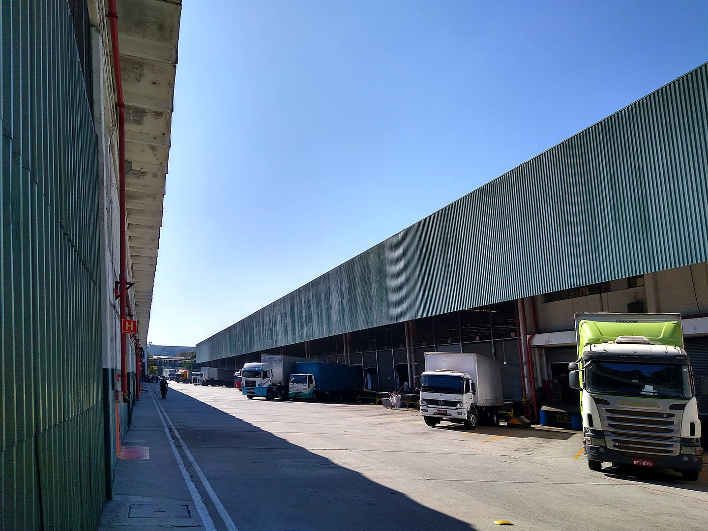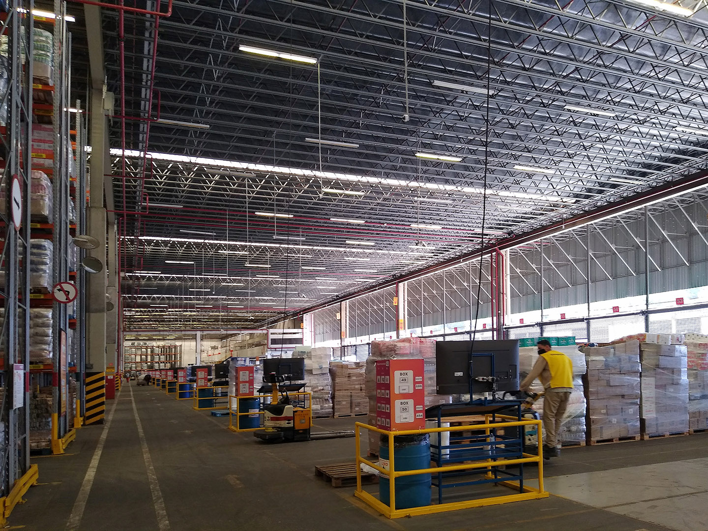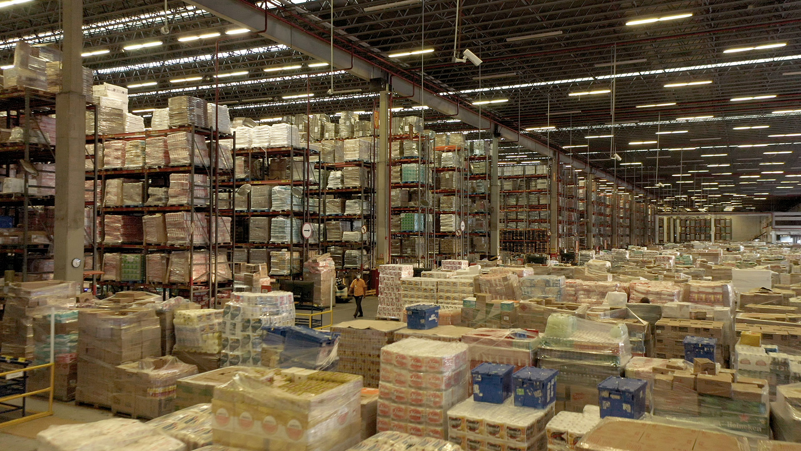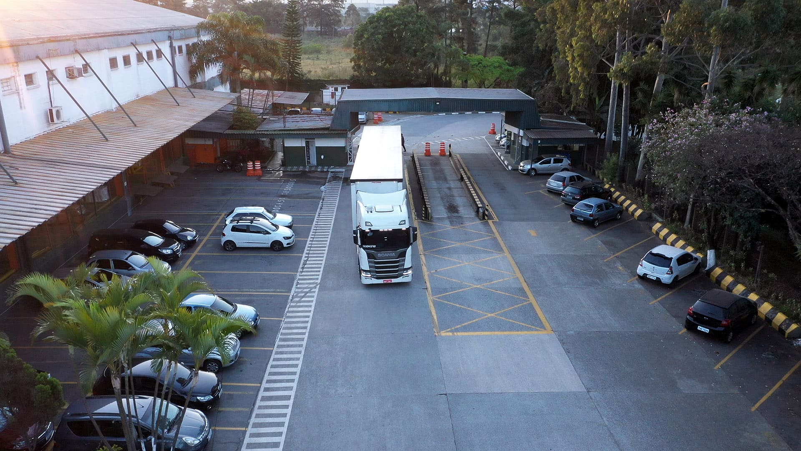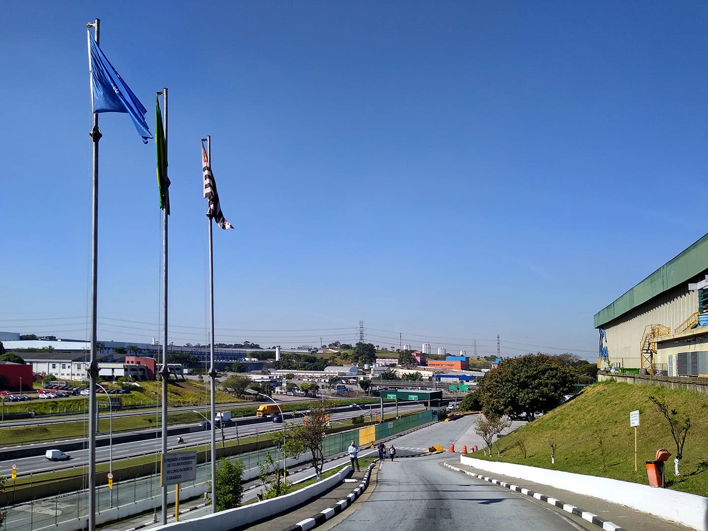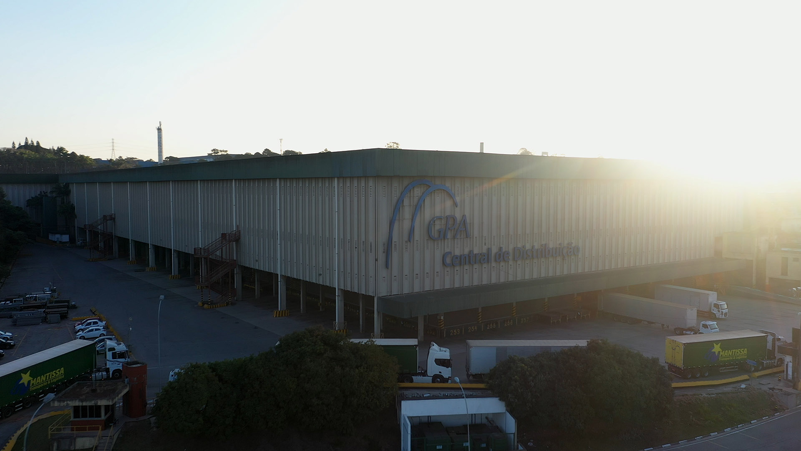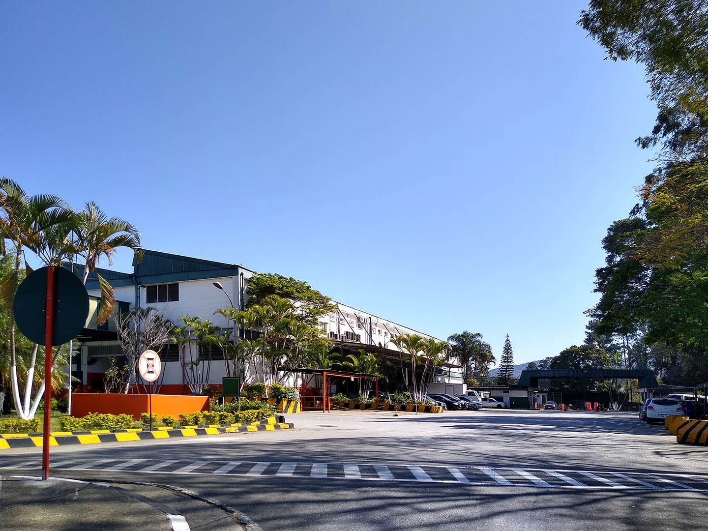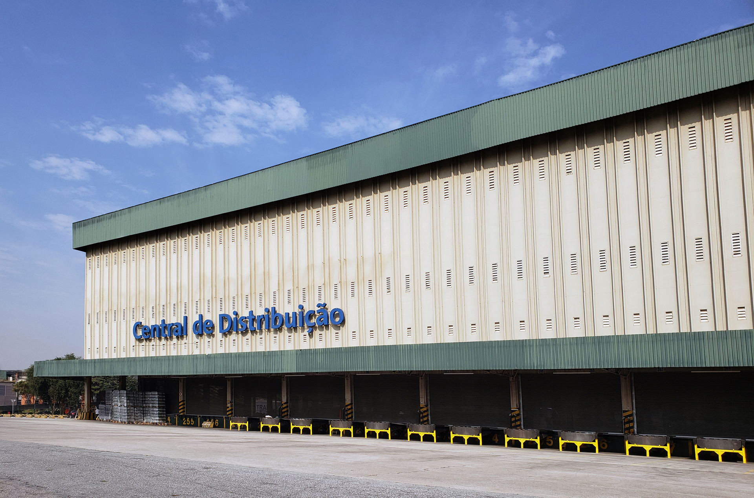Gallery
All the technical characteristics of a highly efficient warehouse
CD1 has a large yard for trucks and several docking areas, in addition to offering its tenants the possibility of operating cross-docking. The property is also supported with a monitoring and security system, with access control.
Site plan
| Bloco | Área Construída Matrícula (m²) |
|---|---|
| Bloco A / Pavimento inferior | 33.297,00 |
| Bloco A / Pavimento superior | 58.968,00 |
| Bloco B | 17.086,41 |
| Bloco C | 11.106,80 |
| Apoio | 6.977,49 |
| Total | 127.435,70 |
Location
CD1
SP-330, s/n - KM 17,8 - Vila Romana, Osasco - SP, 02675-031, Brasil
Strategically located at Rodovia Anhanguera, 6.5 km from Marginal Tietê (without tolls), the property has 4 entrances (one of them directly from Rodovia Anhanguera).

- Marginal Tietê
- Distância 6,8 km




- Rodoanel Mario Covas
- Distância de 6,5 km




- Centro de São Paulo (Marco Zero)
- Distância de 22 km
Amenities
Technical Specifications
Height
Free height - 12 m.
Warehouse Floor
Concrete floor with a load capacity of 500 kg to 6 ton/sqm.
Total parking spaces
216 spaces for trucks, 756 spaces for cars (of which, 32 are for visitors).
Coverage
Roll-on metallic coverage with thermo-acoustical insulation and natural lighting.
Security
Access control for cars and trucks, as well as for people. Enclosure for vehicles. Closed-circuit TV with external monitoring.
Height
Free height - 12 m.
Warehouse Floor
Concrete floor with a load capacity of 500 kg to 6 ton/sqm.
Total parking spaces
216 spaces for trucks, 756 spaces for cars (of which, 32 are for visitors).
